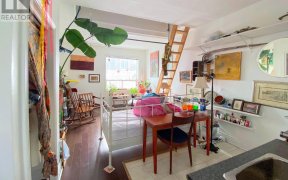
131 Montrose Ave
Montrose Ave, West End, Toronto, ON, M6J 2T6



Located on a coveted street in the heart of Trinity Bellwoods, this charming Victorian semi-detached two-family home is bursting with potential! Whether you're a first-time buyer seeking extra income, an investor, or a family looking for the perfect multi-generational home, this well-maintained and versatile property is a rare find.... Show More
Located on a coveted street in the heart of Trinity Bellwoods, this charming Victorian semi-detached two-family home is bursting with potential! Whether you're a first-time buyer seeking extra income, an investor, or a family looking for the perfect multi-generational home, this well-maintained and versatile property is a rare find. Artistically renovated, including some funky design elements. Currently set up as two self-contained units, the main-floor one-bedroom is home to a tenant happy to stay, while the spacious two-level two-bedroom upper unit is vacant and ready to move into. A detached garage at the rear, accessible via a lane, adds even more convenience. Almost 10-foot ceiling height throughout! Sunny third floor primary bedroom with cathedral ceiling and two skylights. Enjoy the best of both worlds -- a quiet tree-lined street just one block from Toronto's hippest neighbourhood. Steps to Trinity Bellwoods Park (tennis courts, baseball diamonds, ice hockey rink) and the Thursday organic market. Steps to College Street cafes and nightlife, dining, shopping (e.g., 24-hour Metro supermarket) and transit, both College and Dundas streetcars, or 24-hour Ossington bus, each 2 minutes away. An exceptional opportunity. (id:54626)
Additional Media
View Additional Media
Property Details
Size
Parking
Lot
Build
Heating & Cooling
Utilities
Rooms
Living room
10′2″ x 12′2″
Bedroom
7′8″ x 13′8″
Kitchen
9′7″ x 9′10″
Bedroom
13′1″ x 20′8″
Bedroom
8′11″ x 15′5″
Living room
10′6″ x 13′10″
Ownership Details
Ownership
Book A Private Showing
For Sale Nearby
Sold Nearby

- 4
- 2

- 1,100 - 1,500 Sq. Ft.
- 3
- 1

- 5
- 4

- 1,500 - 2,000 Sq. Ft.
- 6
- 5

- 5
- 4

- 3
- 4

- 6
- 4

- 8
- 3
The trademarks REALTOR®, REALTORS®, and the REALTOR® logo are controlled by The Canadian Real Estate Association (CREA) and identify real estate professionals who are members of CREA. The trademarks MLS®, Multiple Listing Service® and the associated logos are owned by CREA and identify the quality of services provided by real estate professionals who are members of CREA.








