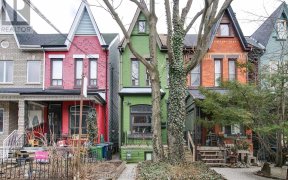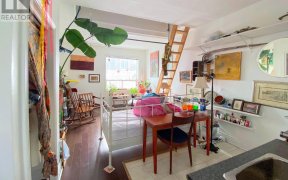
112 Beatrice St
Beatrice St, West End, Toronto, ON, M6J 2T3



Lovingly maintained - big and beautiful 112 Beatrice is positioned perfectly between Little Italy (shopping) and Trinity Bellwoods Park (nature)! Structurally sound and updated inside, 112 Beatrice blends old-world Toronto charm and modern conveniences. Enjoy a 25-foot wide lot (south of College) and very comfortable 2-car garage +... Show More
Lovingly maintained - big and beautiful 112 Beatrice is positioned perfectly between Little Italy (shopping) and Trinity Bellwoods Park (nature)! Structurally sound and updated inside, 112 Beatrice blends old-world Toronto charm and modern conveniences. Enjoy a 25-foot wide lot (south of College) and very comfortable 2-car garage + storage in the rear from the lane. Limitless potential as the rear of the home already has a well-constructed addition and excellent ceiling heights throughout. Oversized third floor which presently has 2 bedrooms and a laundry room. Well kept, and not to be slept on.. This house has the bones and modern amenities you've been searching for. Benefit from the property as it is presently configured (income generating) or envision the home as your best investment yet (family home with income generating lower level 2 bedroom suite). Presently rented although rents are not on fixed term tenancy. Vacant possession is possible for personal use. 5 bedrooms, 4 washrooms, 2 bedroom (potential to create 3 bedrooms) basement income suite with a separate entrance, comfortable 2 garage parking and appx 2,700 sqft total.. dont walk, run!! (id:54626)
Property Details
Size
Parking
Lot
Build
Heating & Cooling
Utilities
Ownership Details
Ownership
Book A Private Showing
For Sale Nearby
Sold Nearby

- 5
- 4

- 1,500 - 2,000 Sq. Ft.
- 6
- 5

- 8
- 3

- 5
- 4

- 1,100 - 1,500 Sq. Ft.
- 3
- 1

- 4
- 2

- 6
- 4

- 5
- 3
The trademarks REALTOR®, REALTORS®, and the REALTOR® logo are controlled by The Canadian Real Estate Association (CREA) and identify real estate professionals who are members of CREA. The trademarks MLS®, Multiple Listing Service® and the associated logos are owned by CREA and identify the quality of services provided by real estate professionals who are members of CREA.








