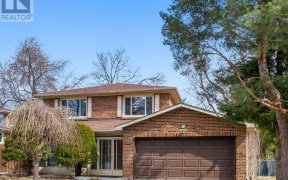


Welcome!!! Spacious 4 bedroom, 3 bathroom detached home situated on a large 60 ft wide, south-facing lot in prime Agincourt Location. Practical spacious layout with lots of natural light. Double car garage and private driveway able to accommodate 6 vehicles. Spacious Family room allows for lots of entertainment. Bright Eat-in Kitchen with...
Welcome!!! Spacious 4 bedroom, 3 bathroom detached home situated on a large 60 ft wide, south-facing lot in prime Agincourt Location. Practical spacious layout with lots of natural light. Double car garage and private driveway able to accommodate 6 vehicles. Spacious Family room allows for lots of entertainment. Bright Eat-in Kitchen with Pantry and walk-out to Patio. Generously sized rooms spanning over 2 levels provides ample room for a family. Basement finished with bedroom, recreation room, and additional storage. Steps to public transit, parks, schools, Skycity Shopping Center, Woodside Square, and medical facilities.
Property Details
Size
Parking
Build
Heating & Cooling
Utilities
Rooms
Living
16′11″ x 10′11″
Dining
10′11″ x 10′11″
Family
17′11″ x 10′11″
Kitchen
12′0″ x 11′11″
Laundry
5′6″ x 6′10″
Prim Bdrm
16′11″ x 11′5″
Ownership Details
Ownership
Taxes
Source
Listing Brokerage
For Sale Nearby
Sold Nearby

- 3
- 3

- 2,000 - 2,500 Sq. Ft.
- 4
- 3

- 4
- 3

- 4
- 3

- 4
- 4

- 4
- 4

- 3
- 3

- 6
- 5
Listing information provided in part by the Toronto Regional Real Estate Board for personal, non-commercial use by viewers of this site and may not be reproduced or redistributed. Copyright © TRREB. All rights reserved.
Information is deemed reliable but is not guaranteed accurate by TRREB®. The information provided herein must only be used by consumers that have a bona fide interest in the purchase, sale, or lease of real estate.








