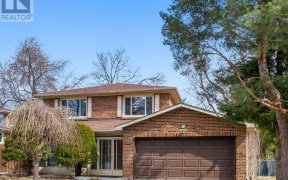
80 Broomfield Dr
Broomfield Dr, Scarborough, Toronto, ON, M1S 2W1



Quick Summary
Quick Summary
- Spacious 5+1 bedroom custom home
- Conveniently located in prime Agincourt
- Sizable 40.5x130.11 feet pie lot
- Open concept with large windows
- Hardwood floors throughout
- 12-foot ceilings on main floor
- Modern kitchen with big center island
- Finished walkout basement with kitchen
A Custom Built 5+1 Bdrm Custom Home On A Conveniently Located In Best Part Of Agincourt On A Prime 40.5x130.11 Feet Pie Lot! 4 Years New. Apprx. 6000+ sft living space. Open concept with large windows. Hardwood floor throughout. 12' ft Ceilings On The Main Floor .Modern Kitchen With a Big Centre Island . 2nd Floor 10' ft Ceiling with 5... Show More
A Custom Built 5+1 Bdrm Custom Home On A Conveniently Located In Best Part Of Agincourt On A Prime 40.5x130.11 Feet Pie Lot! 4 Years New. Apprx. 6000+ sft living space. Open concept with large windows. Hardwood floor throughout. 12' ft Ceilings On The Main Floor .Modern Kitchen With a Big Centre Island . 2nd Floor 10' ft Ceiling with 5 ensuite bedrooms . Finished walk-up basement with big kitchen, large dinner area, bedroom & theater. 6th Bedrooms With A Full Bathroom .Walking distance to banks, supermarket, restaurants, TTC & more.
Property Details
Size
Parking
Build
Heating & Cooling
Utilities
Rooms
Living
23′11″ x 30′6″
Dining
23′11″ x 30′6″
Family
23′11″ x 30′6″
Kitchen
17′4″ x 15′9″
Breakfast
10′9″ x 15′5″
Prim Bdrm
15′7″ x 28′2″
Ownership Details
Ownership
Taxes
Source
Listing Brokerage
Book A Private Showing
For Sale Nearby
Sold Nearby

- 3
- 3

- 4
- 3

- 5
- 4

- 4
- 3

- 3
- 2

- 7
- 4

- 8
- 5

- 4
- 4
Listing information provided in part by the Toronto Regional Real Estate Board for personal, non-commercial use by viewers of this site and may not be reproduced or redistributed. Copyright © TRREB. All rights reserved.
Information is deemed reliable but is not guaranteed accurate by TRREB®. The information provided herein must only be used by consumers that have a bona fide interest in the purchase, sale, or lease of real estate.







