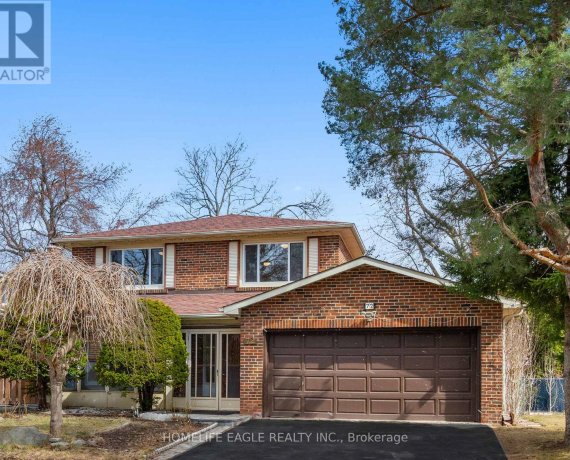
72 Shellamwood Trail
Shellamwood Trail, Scarborough, Toronto, ON, M1S 2M8



The Perfect 4Bedroom & 4Bathroom Detached * Located In Toronto's Family Friendly Agincourt North Community* Premium 55FT Frontage*Beautiful Curb Appeal W/ Brick Exterior, Expansive Windows * Enclosed Front Porch * Timeless Layout W/ Inviting Living Rm* + Family Rm* + Dinning Rm* Potlights & Newer Light Fixtures Throughout* Hardwood Floors... Show More
The Perfect 4Bedroom & 4Bathroom Detached * Located In Toronto's Family Friendly Agincourt North Community* Premium 55FT Frontage*Beautiful Curb Appeal W/ Brick Exterior, Expansive Windows * Enclosed Front Porch * Timeless Layout W/ Inviting Living Rm* + Family Rm* + Dinning Rm* Potlights & Newer Light Fixtures Throughout* Hardwood Floors Throughout * Beautiful Chef's Kitchen W/ 2 Tone colour Cabinets * Granite countertop & Backsplash* Undermount Lighting *Ample Storage * Large BreakFast Area * Massive Family Rm W/ Wood Burning Fireplace + Gorgeous Stone Mantel * Walk Out to Private Backyard W/ Mature Trees * and Interlocked Patio, Perfect for All Families* Main Primary Rm W/ 4PC Ensuite & Large Closet & Seating Area*All Sun Filled & Spacious Bedrooms W/ Ample Closet Space * Finished Basement W/ Full Kitchen, Full Bathroom * and Entertainers Bar * Multi-Use Rec Area Perfect For Family Time* Sunny East & West Exposure* Backyard Perfect For All Families *Low Maintenance & Interlocked Yard* Move In Ready! Must See* Don't Miss **EXTRAS** New Door Opener* Newly Painted* Newly Upgraded Powder Rm* Quiet & Private Neighbour Hood* Mins To Top Ranking Schools * TTC Transit* GO Station* Community Centre* Public Library* Parks* Easy Access To HWY 404 & 401! (id:54626)
Additional Media
View Additional Media
Property Details
Size
Parking
Lot
Build
Heating & Cooling
Utilities
Ownership Details
Ownership
Book A Private Showing
For Sale Nearby
Sold Nearby

- 4
- 3

- 4
- 3

- 5
- 3

- 2000 Sq. Ft.
- 4
- 3

- 4
- 3

- 3
- 3

- 6
- 5

- 7
- 4
The trademarks REALTOR®, REALTORS®, and the REALTOR® logo are controlled by The Canadian Real Estate Association (CREA) and identify real estate professionals who are members of CREA. The trademarks MLS®, Multiple Listing Service® and the associated logos are owned by CREA and identify the quality of services provided by real estate professionals who are members of CREA.








