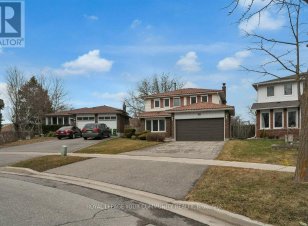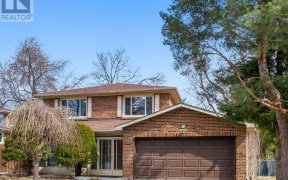
48 Knockbolt Crescent
Knockbolt Crescent, Scarborough, Toronto, ON, M1S 2P6



***Spacious Family Home That Is A Rare Opportunity For Renovators And Investors Alike*** Located In A Quiet, Family-Friendly Neighborhood, The Home Sits On A Massive Pie-Shaped Lot, Offering An Abundance Of Space And Privacy. Perfect For Large Families Or Creative Investors, This Home Is Bursting With Untapped Potential, Waiting To Be... Show More
***Spacious Family Home That Is A Rare Opportunity For Renovators And Investors Alike*** Located In A Quiet, Family-Friendly Neighborhood, The Home Sits On A Massive Pie-Shaped Lot, Offering An Abundance Of Space And Privacy. Perfect For Large Families Or Creative Investors, This Home Is Bursting With Untapped Potential, Waiting To Be Transformed Into A Dream Space. The Home Boasts A Generous Layout With 4+1 Bedrooms And 4 Bathrooms, Providing More Than Enough Room For Growing Families Or Those Who Love To Entertain. The Standout Feature Is The Walkout Basement, Complete With A Separate Entrance. This Area Is Ideally Suited For A Secondary Unit, Whether For Rental Income, Multi-Generational Living, Or A Private Workspace. The Possibilities Are Endless, And Your Imagination Is The Limit. Inside, The Main Floor Awaits A Modern Touch. The Bright And Spacious Layout Provides An Excellent Canvas For Creative Upgrades, Ensuring The Home Can Shine To Its Fullest Potential. Outdoors, The Expansive Backyard Is A Hidden Gem, Thanks To The Unique Pie-Shaped Lot. It Offers Plenty Of Room For Gardening, Entertaining, Or Even Designing Your Personal Oasis. Conveniently Located Near Top-Rated Schools, Scenic Parks, Shopping Centers, And Public Transit, This Home Balances Tranquility With Accessibility. Its A True Renovators Delight And A Fantastic Investment Opportunity. This Property Invites You To Dream Big And Reimagine Its Future, Turning It Into A Home That Fits Your Vision. (id:54626)
Additional Media
View Additional Media
Property Details
Size
Parking
Lot
Build
Heating & Cooling
Utilities
Rooms
Primary Bedroom
11′10″ x 15′1″
Bedroom 2
9′11″ x 14′6″
Bedroom 3
10′1″ x 14′3″
Bedroom 4
9′0″ x 13′3″
Kitchen
8′9″ x 9′9″
Utility room
11′2″ x 19′11″
Ownership Details
Ownership
Book A Private Showing
For Sale Nearby
Sold Nearby

- 4
- 4

- 5
- 5

- 1,400 - 1,599 Sq. Ft.
- 3
- 3

- 1,400 - 1,599 Sq. Ft.
- 3
- 3

- 1,400 - 1,599 Sq. Ft.
- 3
- 3

- 5
- 4

- 5
- 3

- 3
- 2
The trademarks REALTOR®, REALTORS®, and the REALTOR® logo are controlled by The Canadian Real Estate Association (CREA) and identify real estate professionals who are members of CREA. The trademarks MLS®, Multiple Listing Service® and the associated logos are owned by CREA and identify the quality of services provided by real estate professionals who are members of CREA.








