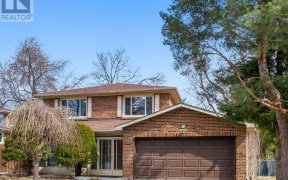
76 Shellamwood Trail
Shellamwood Trail, Scarborough, Toronto, ON, M1S 2M8



* Location, Location, Location! Nestled in the prestigious neighborhood of North Agincourt, this well-maintained 2-storey detached home offers the perfect blend of comfort, convenience, and style.* Features You'll Love: Top Schools Nearby: Steps away from the renowned Agincourt Collegiate Institute and Mary Ward Secondary School, ensuring... Show More
* Location, Location, Location! Nestled in the prestigious neighborhood of North Agincourt, this well-maintained 2-storey detached home offers the perfect blend of comfort, convenience, and style.* Features You'll Love: Top Schools Nearby: Steps away from the renowned Agincourt Collegiate Institute and Mary Ward Secondary School, ensuring excellent education opportunities. Prime Connectivity: Close proximity to the nearly completed future McCowan Subway Station for effortless commuting.* Interior Highlights: Upgraded Kitchen: Recently renovated with a stunning maple wood cabinets, quartz countertops, and elegant 2x2 porcelain tiles. Modern Bathrooms: Thoughtfully updated for a sleek, contemporary feel. Income Potential: Finished basement with a separate entrance, perfect for generating rental income or accommodating extended family. Concrete pathway from driveway to the basement entrance.* Outdoor Oasis: Backyard Retreat: Professionally finished deck with a built-in bench, ideal for private BBQ gatherings and relaxing evenings. Don't miss this rare opportunity to own a gem in North Agincourt! This home is a perfect blend of comfort, style, and investment potential .Heat pump installed in 2024 (id:54626)
Additional Media
View Additional Media
Property Details
Size
Parking
Lot
Build
Heating & Cooling
Utilities
Rooms
Primary Bedroom
12′8″ x 15′7″
Bedroom 2
11′5″ x 12′0″
Bedroom 3
9′10″ x 14′11″
Bedroom 4
8′10″ x 10′6″
Kitchen
7′6″ x 10′4″
Bedroom
8′9″ x 9′8″
Ownership Details
Ownership
Book A Private Showing
For Sale Nearby
Sold Nearby

- 4
- 3

- 2000 Sq. Ft.
- 4
- 3

- 4
- 3

- 4
- 3

- 6
- 5

- 3
- 3

- 5
- 3

- 4
- 3
The trademarks REALTOR®, REALTORS®, and the REALTOR® logo are controlled by The Canadian Real Estate Association (CREA) and identify real estate professionals who are members of CREA. The trademarks MLS®, Multiple Listing Service® and the associated logos are owned by CREA and identify the quality of services provided by real estate professionals who are members of CREA.








