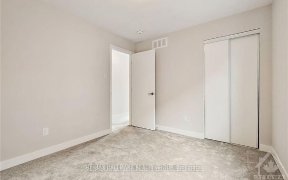


NOT HOLDING OFFERS! BRAND NEW end unit townhome in the exciting new community of Fox Run in Richmond. Open concept living/dining rm feats gorgeous hardwd flooring & a large picture window. Kitchen feats white cabinetry with modern hardware, a stylish backsplash, S/S appliances & quartz counters. The large master bedrm feats a walk-in...
NOT HOLDING OFFERS! BRAND NEW end unit townhome in the exciting new community of Fox Run in Richmond. Open concept living/dining rm feats gorgeous hardwd flooring & a large picture window. Kitchen feats white cabinetry with modern hardware, a stylish backsplash, S/S appliances & quartz counters. The large master bedrm feats a walk-in closet & a lux 3 pce ensuite. The secondary bedrms feat their own walk-in closet. New carpeting in a light grey shade creates the perfect sense of comfort on this relaxing level. In the fully finished basement you will find a very spacious recroom space that can easily accommodate an area for a tv, gym or computer nook. There is an abundance of storage space in the unfinished area, as well as a 3 pce bathrm rough-in. A great bonus is having your own driveway! The builder is expecting to have the grass & driveway paved very soon. It is conveniently located close to all of the amenities that Richmond has to offer. Some photos have been virtually staged.
Property Details
Size
Parking
Lot
Build
Heating & Cooling
Utilities
Rooms
Living Rm
12′8″ x 14′11″
Dining Rm
6′4″ x 14′1″
Kitchen
9′7″ x 12′6″
Partial Bath
Bathroom
Primary Bedrm
10′1″ x 14′4″
Ensuite 3-Piece
Ensuite
Ownership Details
Ownership
Source
Listing Brokerage
For Sale Nearby
Sold Nearby

- 1,836 Sq. Ft.
- 3
- 3

- 3
- 4

- 3
- 3

- 3
- 3

- 3
- 4

- 3
- 3

- 1,100 - 1,500 Sq. Ft.
- 3
- 3

- 3
- 3
Listing information provided in part by the Ottawa Real Estate Board for personal, non-commercial use by viewers of this site and may not be reproduced or redistributed. Copyright © OREB. All rights reserved.
Information is deemed reliable but is not guaranteed accurate by OREB®. The information provided herein must only be used by consumers that have a bona fide interest in the purchase, sale, or lease of real estate.








