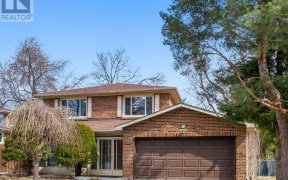


Why Pay For Someone Else's Updates When You Have An Amazing Opportunity To Customize This Terrific Family Home Exactly To Your Tastes? Excellent Bones, Large Principal Rooms And A Functional Layout All Set On A Sprawling 64.30 Ft Lot Just A Stones Throw To Chartland Junior Public School, Chartland Park, Shopping, Transit & More. ...
Why Pay For Someone Else's Updates When You Have An Amazing Opportunity To Customize This Terrific Family Home Exactly To Your Tastes? Excellent Bones, Large Principal Rooms And A Functional Layout All Set On A Sprawling 64.30 Ft Lot Just A Stones Throw To Chartland Junior Public School, Chartland Park, Shopping, Transit & More. Highlights Include A Main Floor Family Room With Fireplace & Walkout To Park-Like, Expansive Rear Yard; Finished Basement With A Large Rec. Room With Storage Galore; 4 Generous Bedrooms And Lots Of Natural Light. Come And Let Your Imagination Run Wild- Possibilities Abound. Hot Water Tank Is Rented.
Property Details
Size
Parking
Rooms
Living
12′5″ x 16′0″
Dining
12′5″ x 8′6″
Kitchen
8′10″ x 16′4″
Family
10′9″ x 15′9″
Br
11′9″ x 12′9″
2nd Br
9′2″ x 8′10″
Ownership Details
Ownership
Taxes
Source
Listing Brokerage
For Sale Nearby
Sold Nearby

- 4
- 3

- 6
- 5

- 4
- 3

- 4
- 2

- 3
- 2

- 1,500 - 2,000 Sq. Ft.
- 4
- 3

- 2000 Sq. Ft.
- 4
- 3

- 4
- 3
Listing information provided in part by the Toronto Regional Real Estate Board for personal, non-commercial use by viewers of this site and may not be reproduced or redistributed. Copyright © TRREB. All rights reserved.
Information is deemed reliable but is not guaranteed accurate by TRREB®. The information provided herein must only be used by consumers that have a bona fide interest in the purchase, sale, or lease of real estate.








