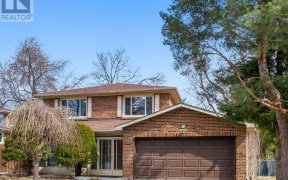
9 Shellamwood Trail
Shellamwood Trail, Scarborough, Toronto, ON, M1S 2M6



Don't Miss This Rare Opportunity Opportunity To Own This 2 Car Garage In Two Storey Solid Brick Bright Spacious 4 Brs Detach Home In Desirable Agincourt North , Sitting On A Huge Lot 55' X 110 Ft . *Close To 2000 Sf.Very Spacious & Sun Filled Rooms, Tons Of Natural Light.*Main&Upper Lvl Hardwood Flr(Hrdwood Flr Under Carpet @2nd Flr )* ...
Don't Miss This Rare Opportunity Opportunity To Own This 2 Car Garage In Two Storey Solid Brick Bright Spacious 4 Brs Detach Home In Desirable Agincourt North , Sitting On A Huge Lot 55' X 110 Ft . *Close To 2000 Sf.Very Spacious & Sun Filled Rooms, Tons Of Natural Light.*Main&Upper Lvl Hardwood Flr(Hrdwood Flr Under Carpet @2nd Flr )* East-Facing Kitchen, Dining , Family Rm &Huge Backyard For Your Enjoyment.*Family-Sized Kitchen Offers A Large Eat-In Kitcken *4 Br 3 Baths &Plenty Of Room To Add More in Basement W/Large Rec Rm/Bar Area.Convenient Side Entrances , Large Prime Br W/4 Pc Ensuite &Closets.Fulling Fenced Yard Provides Maximum Privacy,Excellent Views On The Front & Back Of The House .5 Minute Walk To Finch Ttc (24/7), Mins To Woodside Square, Chartwell Shopping Plaza,Restaurants, Schools, Parks , Library, Hwy 401, Ttc,Future Metrolinx Expansion.*Front Porch ** See Matterport Virtual Tour!! ** Existing Fridge,Stove ,Range Hood,Washer.Elf's. Dishwasher "As Is".Roof(2017).
Property Details
Size
Parking
Build
Heating & Cooling
Utilities
Rooms
Living
11′7″ x 18′6″
Dining
11′5″ x 11′8″
Family
12′0″ x 15′0″
Kitchen
11′5″ x 12′7″
Prim Bdrm
11′9″ x 14′8″
2nd Br
9′10″ x 12′1″
Ownership Details
Ownership
Taxes
Source
Listing Brokerage
For Sale Nearby
Sold Nearby

- 4
- 3

- 4
- 3

- 3
- 3

- 4
- 4

- 6
- 5

- 1,500 - 2,000 Sq. Ft.
- 3
- 2

- 4
- 2

- 5
- 3
Listing information provided in part by the Toronto Regional Real Estate Board for personal, non-commercial use by viewers of this site and may not be reproduced or redistributed. Copyright © TRREB. All rights reserved.
Information is deemed reliable but is not guaranteed accurate by TRREB®. The information provided herein must only be used by consumers that have a bona fide interest in the purchase, sale, or lease of real estate.







