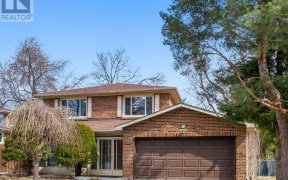


Beautiful Renovated from Top to Bottom Sunny Bright South View Townhome; Modern & Comfort Design, Stunning Glass Panels Railing at Dining; Engineering Hardwood Throughout; Freshly Painted; New Pot lights; New Bathrooms; Quartz Countertops; Eat-in Kitchen; Cozy Cathedral High Ceiling Family Room; 4th Bedrooms in finished basement;...
Beautiful Renovated from Top to Bottom Sunny Bright South View Townhome; Modern & Comfort Design, Stunning Glass Panels Railing at Dining; Engineering Hardwood Throughout; Freshly Painted; New Pot lights; New Bathrooms; Quartz Countertops; Eat-in Kitchen; Cozy Cathedral High Ceiling Family Room; 4th Bedrooms in finished basement; Everything North Agincourt has to offer--places of worship, school, parks, public transit, Finch Midland Centre Plaza, Chartwell Shopping Centre, Bestco Fresh Food Store, Medical & Eyecare Centre & more! Newly Roof (2023); All Elf's; All Window Coverings; Fridge & Stove; Kitchen Rangehood; Washer & Dryer; Rental HWT. Low Maintenance fee including High Speed Internet, Cable TV, Water, Building Insurance & Common Elements.
Property Details
Size
Parking
Condo
Build
Heating & Cooling
Rooms
Living
12′0″ x 18′6″
Dining
10′11″ x 12′6″
Kitchen
8′6″ x 18′12″
Prim Bdrm
11′8″ x 14′0″
2nd Br
9′10″ x 14′11″
3rd Br
8′11″ x 11′6″
Ownership Details
Ownership
Condo Policies
Taxes
Condo Fee
Source
Listing Brokerage
For Sale Nearby
Sold Nearby

- 3
- 3

- 3
- 2

- 3
- 2

- 3
- 3

- 3
- 3

- 3
- 3

- 3
- 2

- 1,200 - 1,399 Sq. Ft.
- 3
- 3
Listing information provided in part by the Toronto Regional Real Estate Board for personal, non-commercial use by viewers of this site and may not be reproduced or redistributed. Copyright © TRREB. All rights reserved.
Information is deemed reliable but is not guaranteed accurate by TRREB®. The information provided herein must only be used by consumers that have a bona fide interest in the purchase, sale, or lease of real estate.








