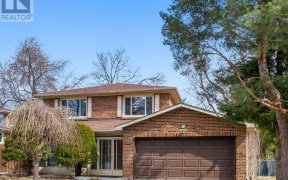


Rarely Offer Solid Built Backsplit 3 Level Detached Home in Agincourt North Community. Conveniently Located at Chartland Blvd., Short Walk to Junior & Senior Public School, Minutes to Various Shopping (Chartwell Shopping Centre, Woodside Square & Scarborough Town Centre) and Chartland Park is Just Within Reach.This Four Bedrooms Home is...
Rarely Offer Solid Built Backsplit 3 Level Detached Home in Agincourt North Community. Conveniently Located at Chartland Blvd., Short Walk to Junior & Senior Public School, Minutes to Various Shopping (Chartwell Shopping Centre, Woodside Square & Scarborough Town Centre) and Chartland Park is Just Within Reach.This Four Bedrooms Home is Perfect For a Growing Family, Spacious Dining & Living Rooms With a Picture Bay Window, Premium Pie Shape Lot With 57 Feet Wide at Rear. Lower Level Family Room Walk Out to Backyard, Enjoy a Family Summer Backyard BBQ, Relaxing Summer Breeze From Matured Trees Surrounding, Good For Chill Out.Basement Is Additional Space For Your Customization, While The Crawl Space Is Good For Storage. Roof Shingle (2024), Interlock Bricks on Driveway (2015), Patio Window Sliding Door (2019), Newer Windows
Property Details
Size
Parking
Build
Heating & Cooling
Utilities
Rooms
Living
0′0″ x 0′0″
Dining
0′0″ x 0′0″
Kitchen
0′0″ x 0′0″
Family
0′0″ x 0′0″
4th Br
0′0″ x 0′0″
Prim Bdrm
0′0″ x 0′0″
Ownership Details
Ownership
Taxes
Source
Listing Brokerage
For Sale Nearby
Sold Nearby

- 4
- 2

- 3
- 2

- 4
- 3

- 4
- 3

- 1,500 - 2,000 Sq. Ft.
- 4
- 3

- 5
- 4

- 7
- 4

- 7
- 4
Listing information provided in part by the Toronto Regional Real Estate Board for personal, non-commercial use by viewers of this site and may not be reproduced or redistributed. Copyright © TRREB. All rights reserved.
Information is deemed reliable but is not guaranteed accurate by TRREB®. The information provided herein must only be used by consumers that have a bona fide interest in the purchase, sale, or lease of real estate.








