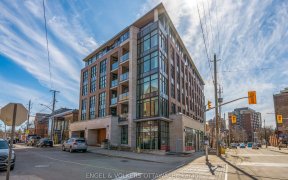


Lovely updated home with open concept main floor family room and kitchen, located on a quiet street in popular Hintonburg. Enjoy the convenience of living near trendy shops, restaurants & only steps away from three local parks & public schools. A welcoming oversized 45' X 90' corner lot awaits with a large garage for storage, and nearby...
Lovely updated home with open concept main floor family room and kitchen, located on a quiet street in popular Hintonburg. Enjoy the convenience of living near trendy shops, restaurants & only steps away from three local parks & public schools. A welcoming oversized 45' X 90' corner lot awaits with a large garage for storage, and nearby cul-de-sac for play. Modern kitchen with new appliances (2019), full basement renovation (2019), windows/doors (2019), furnace (2020), gas water heater (2019), and A/C (2016). Bright family room with large bay window that floods the space with natural light. The main floor bedrooms are of ample size and the finished basement adds a large bedroom with a 3-piece ensuite. Enjoy a quiet yard with perennials and a 2-car driveway. R4 zoning provides many future opportunities. **** The Seller has received a pre-emptive offer with an irrevocable of Sunday, June 18, 2023, at 1:00 p.m. Seller will be reviewing offers at 12:00 p.m. as per from 244.****
Property Details
Size
Parking
Lot
Build
Heating & Cooling
Utilities
Rooms
Living Rm
14′0″ x 13′0″
Kitchen
10′0″ x 11′0″
Primary Bedrm
10′10″ x 12′5″
Bedroom
10′0″ x 12′5″
Recreation Rm
21′0″ x 6′0″
Bedroom
11′6″ x 14′0″
Ownership Details
Ownership
Taxes
Source
Listing Brokerage
For Sale Nearby
Sold Nearby

- 3
- 2

- 3
- 1

- 3
- 1

- 3
- 2

- 3
- 2

- 3
- 2

- 3
- 1

- 3
- 3
Listing information provided in part by the Ottawa Real Estate Board for personal, non-commercial use by viewers of this site and may not be reproduced or redistributed. Copyright © OREB. All rights reserved.
Information is deemed reliable but is not guaranteed accurate by OREB®. The information provided herein must only be used by consumers that have a bona fide interest in the purchase, sale, or lease of real estate.








