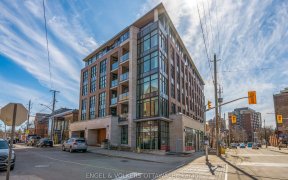
1123-1131 Wellington Street
Wellington St W, West End, Ottawa, ON, K1Y 1P1



Quick Summary
Quick Summary
- Historic 3-story walk-up building with 11 residential units
- Well-maintained property with recent upgrades to windows, electrical, heating, and plumbing
- 4 fully leased retail units on the main floor with 5+ year leases
- Coin-operated laundry facility for residential tenants
- Great investment opportunity with stable occupancy
- Historically known as the Iona Mansions or The Angel Building
- Comprised of 4 bachelor and 7 one-bedroom units
- Showings require 24-hour notice, offers require 24-hour irrevocable
This Historic Building was built between 1912 and 1913 and is referred to as the Iona Mansions historically and locally referred to as The Angel Building. This very well maintained property is a 3 story walk up with 11 residential units, 4 bachelors and 7 one bedroom units which are all occupied. There is coin operated laundry for the... Show More
This Historic Building was built between 1912 and 1913 and is referred to as the Iona Mansions historically and locally referred to as The Angel Building. This very well maintained property is a 3 story walk up with 11 residential units, 4 bachelors and 7 one bedroom units which are all occupied. There is coin operated laundry for the residential tenants. There are also 4 fully leased retail units on the main floor. All retail leases are at least 5 years duration.There have been many upgrades to the property since the current owner purchased the building in 2003 including all new windows, updated electrical and heating system (steam boiler), fire escape, and plumbing stacks. This is a great investment opportunity. Please ensure to provide 24 hour notice for all showings and 24 hour Irrevocable for all offers as per form 244. (1123-1131 Wellington Street) (id:54626)
Property Details
Lot
Build
Heating & Cooling
Utilities
Ownership Details
Ownership
Book A Private Showing
For Sale Nearby
Sold Nearby

- 1
- 1

- 2
- 1

- 1
- 1

- 2
- 1

- 2
- 2

- 2
- 2

- 2
- 2

- 1
- 1
The trademarks REALTOR®, REALTORS®, and the REALTOR® logo are controlled by The Canadian Real Estate Association (CREA) and identify real estate professionals who are members of CREA. The trademarks MLS®, Multiple Listing Service® and the associated logos are owned by CREA and identify the quality of services provided by real estate professionals who are members of CREA.








