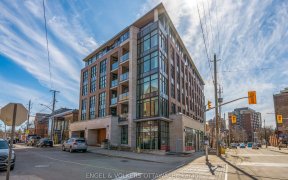
3 - 4 Sherbrooke Ave
Sherbrooke Ave, West End, Ottawa, ON, K1Y 1R7



A true gem in Hintonburg! This spacious and sun-filled 2-bedroom, 1-bath condo offers approximately 1,000 sq. ft. of stylish living space. The open-concept kitchen features granite countertops, ample storage, large island, and a convenient eat in space, perfect for entertaining. Oversized windows throughout the home bathe every room in... Show More
A true gem in Hintonburg! This spacious and sun-filled 2-bedroom, 1-bath condo offers approximately 1,000 sq. ft. of stylish living space. The open-concept kitchen features granite countertops, ample storage, large island, and a convenient eat in space, perfect for entertaining. Oversized windows throughout the home bathe every room in natural light, creating a bright and inviting atmosphere. Upstairs, you'll find two generously sized bedrooms and a well-appointed bathroom. Enjoy maintenance-free living just steps from Hintonburgs best restaurants, cafes, and shops. With parking right outside your door and the LRT moments away, convenience is unmatched. An opportunity like this is rare. Dont miss out! Utility estimates/mo: Hydro-$125, Gas-$40
Property Details
Size
Parking
Build
Heating & Cooling
Ownership Details
Ownership
Condo Policies
Taxes
Condo Fee
Source
Listing Brokerage
Book A Private Showing
For Sale Nearby
Sold Nearby

- 2
- 1

- 2
- 1

- 1,000 - 1,199 Sq. Ft.
- 2
- 1

- 3
- 2

- 4
- 2

- 1
- 1

- 2
- 1

- 1
- 1
Listing information provided in part by the Toronto Regional Real Estate Board for personal, non-commercial use by viewers of this site and may not be reproduced or redistributed. Copyright © TRREB. All rights reserved.
Information is deemed reliable but is not guaranteed accurate by TRREB®. The information provided herein must only be used by consumers that have a bona fide interest in the purchase, sale, or lease of real estate.







