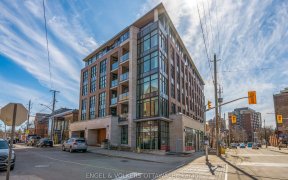


Fully renovated in 2020 this gorgeous semi-detached home is sure to impress! Open concept living on the bright, spacious main floor. Modern look with lovely tilework, duel waterfall quartz counter edges, and wide plank white oak floors make this home a winner! Great size primary bedroom with access to the upstairs loft area. Two other... Show More
Fully renovated in 2020 this gorgeous semi-detached home is sure to impress! Open concept living on the bright, spacious main floor. Modern look with lovely tilework, duel waterfall quartz counter edges, and wide plank white oak floors make this home a winner! Great size primary bedroom with access to the upstairs loft area. Two other good sized bedrooms, and a full bathroom round-out the 2nd level. Finished loft space on the 3rd level, and a fully finished basement with full bath and spacious laundry on the lower level. A private rear garden extends the entertainment space in warmer months and landscaping out front and back give it great curb appeal. Superb location with a strong walk score in Hintonburg. Furnace - 2003, AC - 2007. Jeld Wen exterior doors and some windows, new deck, eavestroughs, soffit & fascia - 2020, Roof shingles - 2023, Brickwork repointing - 2024. 24 Hour Irrevocable as per Form 244 (id:54626)
Additional Media
View Additional Media
Property Details
Size
Parking
Lot
Build
Heating & Cooling
Utilities
Rooms
Primary Bedroom
9′5″ x 12′8″
Bedroom 2
8′9″ x 10′4″
Bedroom 3
8′9″ x 8′9″
Bathroom
5′10″ x 5′10″
Loft
9′5″ x 25′10″
Bathroom
4′10″ x 8′0″
Ownership Details
Ownership
Book A Private Showing
For Sale Nearby

- 3
- 4
Sold Nearby

- 3
- 2

- 2
- 2


- 3
- 2

- 3
- 1

- 3
- 1

- 5
- 3

- 6
- 3
The trademarks REALTOR®, REALTORS®, and the REALTOR® logo are controlled by The Canadian Real Estate Association (CREA) and identify real estate professionals who are members of CREA. The trademarks MLS®, Multiple Listing Service® and the associated logos are owned by CREA and identify the quality of services provided by real estate professionals who are members of CREA.








