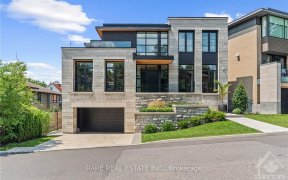


This stunning home, nestled on a quiet street in the prestigious Civic Hospital area, was completely renovated from the studs & transformed in 2015 by Astro Design Centre! Prepare to be wowed the moment you step through the door, as the impressive foyer makes an unforgettable first impression with its elegant design & stunning details,... Show More
This stunning home, nestled on a quiet street in the prestigious Civic Hospital area, was completely renovated from the studs & transformed in 2015 by Astro Design Centre! Prepare to be wowed the moment you step through the door, as the impressive foyer makes an unforgettable first impression with its elegant design & stunning details, setting the stage for the beautiful home that awaits beyond. The inviting living room boasts a contemporary white-brick fireplace, serving as the perfect focal point. The heart of the home is the award-winning Scandinavian country kitchen by Astro Design, a true masterpiece featuring top-of-the-line appliances, a large centre island, and a separate 9ft pantry area for optimal storage. Architectural windows bathe the space in natural light, flowing seamlessly into the dining area, where an exquisite Italian-imported pendant perfectly completes the space with its refined design. The primary suite offers a spa-like ensuite with glass shower, while three additional bedrooms plus a beautifully renovated 4pc bathroom complete the second level. A convenient side entrance opens to the lower level, where you'll find a custom wall tree that creates a functional mudroom space. The basement also provides a spacious rec room with pot lighting, full bathroom, laundry & storage. The garage, thoughtfully renovated/rebuilt in 2022, is a versatile space that can serve as a gym, home office, or studio, plus separate storage area with space for bike storage & more. Outdoors, enjoy a low-maintenance, professionally landscaped yard with an expansive AZEK composite deck, large awning & patio area, perfect for entertaining. Located on one of the most sought-after streets in the Civic Hospital neighbourhood, this home is steps from top schools, parks, walking trails, Dows Lake & the vibrant shops & bistros of Wellington Village, Hintonburg & Little Italy. A rare opportunity to own a meticulously renovated home in one of Ottawa's most desirable neighbourhoods!
Additional Media
View Additional Media
Property Details
Size
Parking
Lot
Build
Heating & Cooling
Utilities
Ownership Details
Ownership
Taxes
Source
Listing Brokerage
Book A Private Showing
For Sale Nearby

- 3
- 4

- 6
- 4
Sold Nearby

- 3
- 3

- 3
- 2

- 2
- 3

- 5
- 4

- 4
- 2

- 4
- 4

- 4
- 3

- 3
- 3
Listing information provided in part by the Toronto Regional Real Estate Board for personal, non-commercial use by viewers of this site and may not be reproduced or redistributed. Copyright © TRREB. All rights reserved.
Information is deemed reliable but is not guaranteed accurate by TRREB®. The information provided herein must only be used by consumers that have a bona fide interest in the purchase, sale, or lease of real estate.






