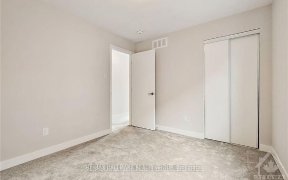


Welcome home to 85 Latigo Ridge, a new development in a growing, family-friendly community. Close to schools & parks, this 2021 inside unit is fitted with loads of builder & purchaser upgrades & so many elegant touches, and is the perfect starter home. This welcoming home features 9' ceilings on the open-concept main level, with a Great...
Welcome home to 85 Latigo Ridge, a new development in a growing, family-friendly community. Close to schools & parks, this 2021 inside unit is fitted with loads of builder & purchaser upgrades & so many elegant touches, and is the perfect starter home. This welcoming home features 9' ceilings on the open-concept main level, with a Great Room that's flooded with natural light thanks to the oversize windows & extra pot lights. The kitchen features SS appliances, floating shelves, loads of crisp white cabinetry, and stunning quartz counters that double as a breakfast bar. A bright powder room & garage make for an easy life. Upstairs you will find a large primary bedroom w/WIC & upgraded ensuite w/custom shower & quartz counters, 2 more good-sized bdrms & a huge full bath again w/quartz counters. The finished LL adds so much extra living space, as well as a rough-in for a future 3 pce bath! Loads of storage too. 24 hrs irrev. on all offers required. Some photos virtually staged.
Property Details
Size
Parking
Lot
Build
Heating & Cooling
Utilities
Rooms
Foyer
6′2″ x 8′3″
Partial Bath
5′0″ x 6′1″
Great Room
13′7″ x 18′11″
Kitchen
10′3″ x 12′6″
Primary Bedrm
10′0″ x 13′10″
Walk-In Closet
4′1″ x 5′2″
Ownership Details
Ownership
Taxes
Source
Listing Brokerage
For Sale Nearby
Sold Nearby

- 3
- 3

- 3
- 3

- 3
- 4

- 2233 Sq. Ft.
- 3
- 3

- 3
- 3

- 3
- 3

- 3
- 4

- 3
- 3
Listing information provided in part by the Ottawa Real Estate Board for personal, non-commercial use by viewers of this site and may not be reproduced or redistributed. Copyright © OREB. All rights reserved.
Information is deemed reliable but is not guaranteed accurate by OREB®. The information provided herein must only be used by consumers that have a bona fide interest in the purchase, sale, or lease of real estate.








