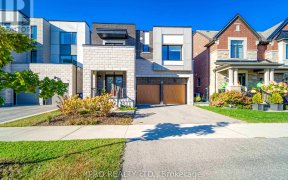
82 Treeview Dr
Treeview Dr, Etobicoke-Lakeshore, Toronto, ON, M8W 3E4



Welcome To Alderidge's Finest. Over 3583 Sqft, This Breathtaking 3 Story Mattamy Design, Located In Family Friendly Alderwood, Features 9' Ceilings, Huge Open Concept, Ideal For Entertaining And Family Life, With A Chef's Kitchen, Top Of The Line Appliances, Granite Countertops And Massive Island, Adjacent To The Sun Filled Great Room...
Welcome To Alderidge's Finest. Over 3583 Sqft, This Breathtaking 3 Story Mattamy Design, Located In Family Friendly Alderwood, Features 9' Ceilings, Huge Open Concept, Ideal For Entertaining And Family Life, With A Chef's Kitchen, Top Of The Line Appliances, Granite Countertops And Massive Island, Adjacent To The Sun Filled Great Room Overlooking A Fully Fenced Backyard, Through Oversized Patio Doors, And Bonus 2nd Floor Living Room And 3rd Floor Sitting Room. Each Of The 4 Bdrms Includes A Full En-Suite And Walk-In Closet, And The Primary Bdrm Boasts A Huge Soaker Tub, Generous Sized Shower, Dble Sinks, His & Hers Closets And Its Own Balcony. With An Extra-Long List Of Upgrades, You Don't Want To Miss The Chance To See This Rare Beauty. ***100K In Builder Upgrades + 70K In Premium Upgrades***, Wide Plank Hardwd Floors, Solid Oak Staircase, Central Vac, Aya Cabinetry, Finished Garage And Bsmnt Roughed In For 3Pc Bathrm. View 3D Tour! *Offers Anytime* Included: Wolf Gas Stove, Electrolux Fridge, Miele D/W, Elica Hood Range, Elfs And Window Coverings, 2 Ductless Dual Ac/Heating Units, Electrolux Washer & Dryer. Dryer 'As Is'. H/W Tank Rental. Exclude: Bsmnt Freezer & Security Cameras.
Property Details
Size
Parking
Build
Rooms
Kitchen
15′8″ x 9′3″
Great Rm
14′9″ x 21′7″
Dining
14′0″ x 12′0″
Bathroom
5′6″ x 4′5″
Living
16′2″ x 16′4″
2nd Br
16′4″ x 11′1″
Ownership Details
Ownership
Taxes
Source
Listing Brokerage
For Sale Nearby
Sold Nearby

- 3,500 - 5,000 Sq. Ft.
- 6
- 5

- 3,500 - 5,000 Sq. Ft.
- 4
- 5

- 3,000 - 3,500 Sq. Ft.
- 4
- 4

- 3
- 4

- 3
- 2

- 3,000 - 3,500 Sq. Ft.
- 4
- 5

- 3
- 2

- 4
- 2
Listing information provided in part by the Toronto Regional Real Estate Board for personal, non-commercial use by viewers of this site and may not be reproduced or redistributed. Copyright © TRREB. All rights reserved.
Information is deemed reliable but is not guaranteed accurate by TRREB®. The information provided herein must only be used by consumers that have a bona fide interest in the purchase, sale, or lease of real estate.







