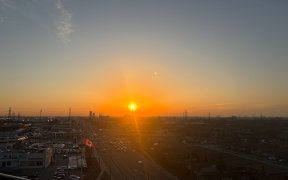
814 - 12 Woodstream Blvd
Woodstream Blvd, Vaughan Grove, Vaughan, ON, L4L 8C4



Welcome To Allegra! Stunning 752 Sq Ft 1 Bed + Den / 1 Bath + Oversize Balcony! Boasting The Best Layout In The Building! Providing 9FT smooth ceilings & laminate throughout, upgraded light fixtures, & picturesque southeast views! The Off-White kitchen provides upgraded quartz counters, valence lighting, pots & pans drawer, & backsplash!...
Welcome To Allegra! Stunning 752 Sq Ft 1 Bed + Den / 1 Bath + Oversize Balcony! Boasting The Best Layout In The Building! Providing 9FT smooth ceilings & laminate throughout, upgraded light fixtures, & picturesque southeast views! The Off-White kitchen provides upgraded quartz counters, valence lighting, pots & pans drawer, & backsplash! The stone feature walls add a touch of elegance, & style! Amazing Layout - Space For Your Home Office, Dining Table, & Room To Entertain! The Primary Bedroom Provides Pot Lights & Large Walk-In Closet! A+ Location with public transit at your doorstep, & easy access to highways 427, 407, & 400! Minutes Away From The Vaughan Metropolitan Centre Subway Station! Within Close Proximity To Restaurants, Shopping, Parks, & So Much More! Amenities include a gym, a party room for hosting gatherings, a rooftop terrace to unwind on, and 24-hour security for added peace of mind! Includes 1 Parking Space & Locker! Well Managed Building With Low Maintenance Fees!
Property Details
Size
Parking
Condo
Condo Amenities
Build
Heating & Cooling
Rooms
Kitchen
11′5″ x 14′7″
Dining
11′2″ x 15′0″
Living
11′0″ x 11′1″
Prim Bdrm
10′2″ x 16′5″
Den
8′11″ x 11′1″
Ownership Details
Ownership
Condo Policies
Taxes
Condo Fee
Source
Listing Brokerage
For Sale Nearby
Sold Nearby

- 2
- 3

- 1
- 1

- 2
- 2

- 600 - 699 Sq. Ft.
- 1
- 1

- 1
- 1

- 1
- 2

- 2
- 3

- 1
- 1
Listing information provided in part by the Toronto Regional Real Estate Board for personal, non-commercial use by viewers of this site and may not be reproduced or redistributed. Copyright © TRREB. All rights reserved.
Information is deemed reliable but is not guaranteed accurate by TRREB®. The information provided herein must only be used by consumers that have a bona fide interest in the purchase, sale, or lease of real estate.







