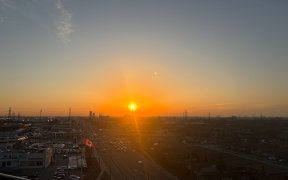
412 - 12 Woodstream Blvd
Woodstream Blvd, Vaughan Grove, Vaughan, ON, L4L 8C4



Look No Further! Amazing Location with Transit at door step. Most recently Painted with flooring. Perfectly situated in west Woodbridge close to Hwy's 427, 407 & 400, shopping, dining, public transportation. This condo is an spacious living area & open-concept design. Allegra Condos enjoy access to two gyms, party room, a theatre room, a... Show More
Look No Further! Amazing Location with Transit at door step. Most recently Painted with flooring. Perfectly situated in west Woodbridge close to Hwy's 427, 407 & 400, shopping, dining, public transportation. This condo is an spacious living area & open-concept design. Allegra Condos enjoy access to two gyms, party room, a theatre room, a terrace with barbecues, and the security of a 24-hour concierge. Walkout to balcony from primary room and living area. Don't miss this opportunity to own a brilliant modern condo in. Perfect for professionals or investors!
Additional Media
View Additional Media
Property Details
Size
Parking
Build
Heating & Cooling
Ownership Details
Ownership
Condo Policies
Taxes
Condo Fee
Source
Listing Brokerage
Book A Private Showing
For Sale Nearby
Sold Nearby

- 1
- 2

- 2
- 2

- 1
- 1

- 900 - 999 Sq. Ft.
- 2
- 2

- 700 - 799 Sq. Ft.
- 1
- 1

- 1
- 1

- 500 - 599 Sq. Ft.
- 1
- 1

- 2
- 2
Listing information provided in part by the Toronto Regional Real Estate Board for personal, non-commercial use by viewers of this site and may not be reproduced or redistributed. Copyright © TRREB. All rights reserved.
Information is deemed reliable but is not guaranteed accurate by TRREB®. The information provided herein must only be used by consumers that have a bona fide interest in the purchase, sale, or lease of real estate.







