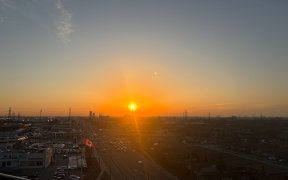
118 - 24 Woodstream Blvd
Woodstream Blvd, Vaughan Grove, Vaughan, ON, L4L 8C4



Welcome to this beautiful 3-storey condo townhouse located in the heart of Woodbridge. Featuring 2 loft-style bedrooms each with their own ensuite washrooms! Floor-to-ceiling windows, gleaming laminate flooring throughout, bright open-concept floor plan, large eat-in kitchen with stainless steel appliances, granite counters, backsplash,... Show More
Welcome to this beautiful 3-storey condo townhouse located in the heart of Woodbridge. Featuring 2 loft-style bedrooms each with their own ensuite washrooms! Floor-to-ceiling windows, gleaming laminate flooring throughout, bright open-concept floor plan, large eat-in kitchen with stainless steel appliances, granite counters, backsplash, and a breakfast bar. The private rooftop terrace is an outdoor oasis, perfect for BBQs and entertaining! Great location, close to major highways (407/427/400). 1 parking spot and 1 locker included!
Property Details
Size
Parking
Build
Heating & Cooling
Ownership Details
Ownership
Condo Policies
Taxes
Condo Fee
Source
Listing Brokerage
Book A Private Showing
For Sale Nearby
Sold Nearby

- 917 Sq. Ft.
- 2
- 2

- 1
- 1

- 786 Sq. Ft.
- 1
- 1

- 1
- 1

- 1100 Sq. Ft.
- 2
- 3

- 1
- 1

- 715 Sq. Ft.
- 1
- 1

- 900 Sq. Ft.
- 2
- 2
Listing information provided in part by the Toronto Regional Real Estate Board for personal, non-commercial use by viewers of this site and may not be reproduced or redistributed. Copyright © TRREB. All rights reserved.
Information is deemed reliable but is not guaranteed accurate by TRREB®. The information provided herein must only be used by consumers that have a bona fide interest in the purchase, sale, or lease of real estate.







