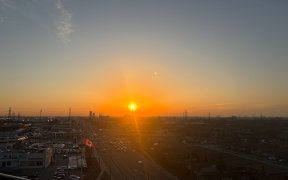
709 - 24 Woodstream Blvd
Woodstream Blvd, Vaughan Grove, Vaughan, ON, L4L 8C4



Welcome To Allegra Condos Where Sophisticated Modern Living Is Nestled In A Family-Friendly Community. This Light, Bright And Spacious 655 Sq. Ft. Condo Has A Super Functional Layout. Features Include: New Laminate Floors Throughout (2025), Living Room has Wall Mounted Storage Units with Walk Out to Balcony. Large Kitchen With Tons Of... Show More
Welcome To Allegra Condos Where Sophisticated Modern Living Is Nestled In A Family-Friendly Community. This Light, Bright And Spacious 655 Sq. Ft. Condo Has A Super Functional Layout. Features Include: New Laminate Floors Throughout (2025), Living Room has Wall Mounted Storage Units with Walk Out to Balcony. Large Kitchen With Tons Of Cupboards, Granite Counters & Breakfast Bar with Extended Cabinets & Pantry. Master Bedroom With Walk In Closet and Wall Storage Units. One Underground Parking Spot. Enjoy The Eastern Sun Rise From Your Private Balcony. Excellent Location Near Hwy 427/407/7, Shopping, Public Transportation & Much More
Additional Media
View Additional Media
Property Details
Size
Parking
Build
Heating & Cooling
Ownership Details
Ownership
Condo Policies
Taxes
Condo Fee
Source
Listing Brokerage
Book A Private Showing
For Sale Nearby
Sold Nearby

- 917 Sq. Ft.
- 2
- 2

- 1
- 1

- 786 Sq. Ft.
- 1
- 1

- 1
- 1

- 1100 Sq. Ft.
- 2
- 3

- 1
- 1

- 715 Sq. Ft.
- 1
- 1

- 900 Sq. Ft.
- 2
- 2
Listing information provided in part by the Toronto Regional Real Estate Board for personal, non-commercial use by viewers of this site and may not be reproduced or redistributed. Copyright © TRREB. All rights reserved.
Information is deemed reliable but is not guaranteed accurate by TRREB®. The information provided herein must only be used by consumers that have a bona fide interest in the purchase, sale, or lease of real estate.







