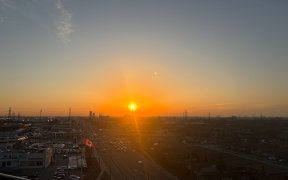
518 - 12 Woodstream Blvd
Woodstream Blvd, Vaughan Grove, Vaughan, ON, L4L 8C4



2 Parking Spots! Stunning Upgraded 2 Bedroom & 2 Washroom Corner Unit Boasting Tons Of Natural Light. Unit Features Foyer/Hallway Area Leading To An Open Concept Living & Dining Area With A Very Functional 886 Sqft Layout, 9Ft Ceilings, Laminate Floors, Pot-Lights & Open Balcony. Kitchen With Stainless Steel Appliances, Centre Island,... Show More
2 Parking Spots! Stunning Upgraded 2 Bedroom & 2 Washroom Corner Unit Boasting Tons Of Natural Light. Unit Features Foyer/Hallway Area Leading To An Open Concept Living & Dining Area With A Very Functional 886 Sqft Layout, 9Ft Ceilings, Laminate Floors, Pot-Lights & Open Balcony. Kitchen With Stainless Steel Appliances, Centre Island, Granite Counters & Undermount Lighting. Very Large Primary Bedroom Fits King Bed With His/her Double Closets, Custom Addition Built-In Closet Space/Shelving & 3PC Ensuite. Large 2nd Bedroom With Laminate Floors, Pot Lights & Closet Space. Close To HWY 427,407/400, Transit. Steps To Shops, Restaurants, Parks, Soccer Centre & All Amenities. Building Amenities Include Party Room, Guest Suites, Gym, Visitor Parking + More.
Additional Media
View Additional Media
Property Details
Size
Parking
Build
Heating & Cooling
Ownership Details
Ownership
Condo Policies
Taxes
Condo Fee
Source
Listing Brokerage
Book A Private Showing
For Sale Nearby
Sold Nearby

- 2
- 3

- 1
- 1

- 2
- 2

- 600 - 699 Sq. Ft.
- 1
- 1

- 1
- 1

- 1
- 2

- 2
- 3

- 1
- 1
Listing information provided in part by the Toronto Regional Real Estate Board for personal, non-commercial use by viewers of this site and may not be reproduced or redistributed. Copyright © TRREB. All rights reserved.
Information is deemed reliable but is not guaranteed accurate by TRREB®. The information provided herein must only be used by consumers that have a bona fide interest in the purchase, sale, or lease of real estate.







