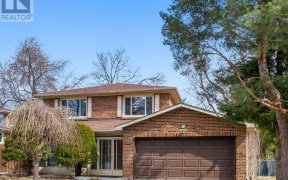


Classic Bright & Spacious All Brick 2-Storey Home Located In Prestigious Agincourt Area. Premium Lot. Quality Finishes & Renovations. Freshly Painted. Granite Countertop. Marble Floor & Stairs. Stunning Hardwood. Crystal Chandeliers. Finished Basement. Large Backyard. Prime Location Close Proximity To Schools, Parks, Shopping, Malls,...
Classic Bright & Spacious All Brick 2-Storey Home Located In Prestigious Agincourt Area. Premium Lot. Quality Finishes & Renovations. Freshly Painted. Granite Countertop. Marble Floor & Stairs. Stunning Hardwood. Crystal Chandeliers. Finished Basement. Large Backyard. Prime Location Close Proximity To Schools, Parks, Shopping, Malls, Banks & Restaurants. 2 Fridges, 2 Stoves, Washer, Dryer, Stand Up Freezer, Dishwasher, All Existing Light Fixtures
Property Details
Size
Parking
Rooms
Living
16′9″ x 12′5″
Dining
8′5″ x 12′5″
Kitchen
8′8″ x 20′0″
Family
11′7″ x 17′2″
Prim Bdrm
11′11″ x 12′1″
2nd Br
12′10″ x 12′8″
Ownership Details
Ownership
Taxes
Source
Listing Brokerage
For Sale Nearby
Sold Nearby

- 4
- 3

- 4
- 3

- 1,500 - 2,000 Sq. Ft.
- 4
- 3

- 4
- 2

- 3
- 2

- 7
- 4

- 7
- 4

- 1,500 - 2,000 Sq. Ft.
- 6
- 4
Listing information provided in part by the Toronto Regional Real Estate Board for personal, non-commercial use by viewers of this site and may not be reproduced or redistributed. Copyright © TRREB. All rights reserved.
Information is deemed reliable but is not guaranteed accurate by TRREB®. The information provided herein must only be used by consumers that have a bona fide interest in the purchase, sale, or lease of real estate.








