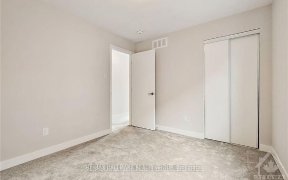


This Caivan end unit with approx. 2066sqft feature additional windows that flood the home w/natural light embracing open concept living with premium interior accents.You are welcomed by a spacious foyer to the living room with 9? ceilings & hardwood floors.The gourmet kitchen features stainless steel appliances,granite counter tops &...
This Caivan end unit with approx. 2066sqft feature additional windows that flood the home w/natural light embracing open concept living with premium interior accents.You are welcomed by a spacious foyer to the living room with 9? ceilings & hardwood floors.The gourmet kitchen features stainless steel appliances,granite counter tops & island.The dining area has hardwood floors with access to the backyard.The expansive primary suite includes a generous size walk-in closet & en-suite bath.Upper level has 2 additional bedrooms with ample closet space & a family bath.Spacious finished basement offers a flexible space,laundry,3pc rough-in bath & storage. Extended interlock front walkway allows for additional parking without the hassle of switching cars.Don?t miss out on this gem in the family-friendly community of Richmond with parks, schools & shopping nearby! Open House Sunday June 5/22 2-4pm.
Property Details
Size
Parking
Lot
Build
Rooms
Foyer
Foyer
Partial Bath
Bathroom
Living Rm
14′8″ x 13′7″
Dining Rm
8′4″ x 10′0″
Kitchen
11′1″ x 14′7″
Primary Bedrm
13′10″ x 15′10″
Ownership Details
Ownership
Source
Listing Brokerage
For Sale Nearby
Sold Nearby

- 3
- 3

- 1,836 Sq. Ft.
- 3
- 3

- 3
- 4

- 3
- 3

- 3
- 4

- 3
- 3

- 1,100 - 1,500 Sq. Ft.
- 3
- 3

- 3
- 3
Listing information provided in part by the Ottawa Real Estate Board for personal, non-commercial use by viewers of this site and may not be reproduced or redistributed. Copyright © OREB. All rights reserved.
Information is deemed reliable but is not guaranteed accurate by OREB®. The information provided herein must only be used by consumers that have a bona fide interest in the purchase, sale, or lease of real estate.








