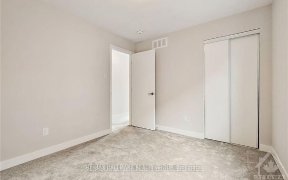


Absolutely stunning 3 bed 3 bath townhouse. The main level features an upgraded open concept kitchen/dining/living area with a huge quartz island, stainless steel appliances and subway backsplash. The main level boasts 9' ceilings, large windows with ample sunlight, front hall closet, powder room, pantry, and attached garage. The basement...
Absolutely stunning 3 bed 3 bath townhouse. The main level features an upgraded open concept kitchen/dining/living area with a huge quartz island, stainless steel appliances and subway backsplash. The main level boasts 9' ceilings, large windows with ample sunlight, front hall closet, powder room, pantry, and attached garage. The basement features a fully finished family room, laundry room, storage room and a rough-in for an additional bathroom. The second level features a primary bedroom with walk-in closet and 3 piece ensuite, two respectably sized bedrooms (with their own walk-in closets), linen closet and full bathroom. 2D Floor Plans available! Click on Multimedia for the 3D Tour and come take a look at what this amazing home has to offer!
Property Details
Size
Parking
Lot
Build
Heating & Cooling
Utilities
Rooms
Kitchen
10′6″ x 12′6″
Living/Dining
18′6″ x 13′6″
Pantry
3′6″ x 4′6″
Foyer
3′6″ x 13′6″
Bath 2-Piece
6′0″ x 5′0″
Living Rm
3′6″ x 8′0″
Ownership Details
Ownership
Taxes
Source
Listing Brokerage
For Sale Nearby
Sold Nearby

- 3
- 3

- 1,836 Sq. Ft.
- 3
- 3

- 3
- 4

- 3
- 3

- 3
- 3

- 3
- 4

- 1,100 - 1,500 Sq. Ft.
- 3
- 3

- 3
- 3
Listing information provided in part by the Ottawa Real Estate Board for personal, non-commercial use by viewers of this site and may not be reproduced or redistributed. Copyright © OREB. All rights reserved.
Information is deemed reliable but is not guaranteed accurate by OREB®. The information provided herein must only be used by consumers that have a bona fide interest in the purchase, sale, or lease of real estate.








