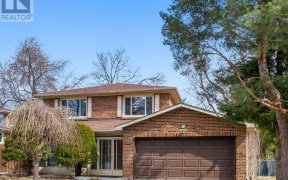


Introducing 70 Crockamhill Drive unit 73 in Toronto's sought-after Agincourt North neighbourhood! This newly renovated home boasts a fresh coat of paint throughout, a modernized kitchen featuring Quartz countertops, a stylish ceramic backsplash, and custom-made cupboards. Enjoy the ambiance of modern pot lights and crown moulding on the...
Introducing 70 Crockamhill Drive unit 73 in Toronto's sought-after Agincourt North neighbourhood! This newly renovated home boasts a fresh coat of paint throughout, a modernized kitchen featuring Quartz countertops, a stylish ceramic backsplash, and custom-made cupboards. Enjoy the ambiance of modern pot lights and crown moulding on the main floor, creating a welcoming atmosphere. The open-concept layout floods the space with natural light from large windows, while the spacious bedrooms offer comfort and relaxation. With a separate entrance in the basement, this home offers versatility and convenience. Located near Midland Ave and Huntingwood Dr, this property is surrounded by accessible transit stops, grocery stores, restaurants, and bars within walking distance. Nature lovers will delight in the nearby parks, and the convenience of being just minutes away from 401 and Kennedy Rd adds to the appeal. Families will appreciate the proximity to schools ranked between 8-9 by the Fraser Institute. S/S Fridge, S/S Stove B/I S/S Microwave, Built-In Dishwasher, Washer, Dryer, , All Window Blinds, Window & Wall Air Condition Units, Garage Door Opener & Remotes. Awning, Kitchen (2020), Vinyl Floor (2020), Pot lights (2020),Bath (2020).
Property Details
Size
Parking
Condo
Condo Amenities
Build
Heating & Cooling
Rooms
Living
10′9″ x 17′5″
Dining
8′2″ x 13′3″
Breakfast
5′6″ x 7′6″
Kitchen
7′6″ x 11′0″
Prim Bdrm
12′4″ x 15′8″
2nd Br
9′0″ x 12′9″
Ownership Details
Ownership
Condo Policies
Taxes
Condo Fee
Source
Listing Brokerage
For Sale Nearby
Sold Nearby

- 3
- 2

- 1382 Sq. Ft.
- 3
- 4

- 3
- 2

- 3
- 2

- 1,400 - 1,599 Sq. Ft.
- 3
- 2

- 3
- 3

- 3
- 3

- 3
- 3
Listing information provided in part by the Toronto Regional Real Estate Board for personal, non-commercial use by viewers of this site and may not be reproduced or redistributed. Copyright © TRREB. All rights reserved.
Information is deemed reliable but is not guaranteed accurate by TRREB®. The information provided herein must only be used by consumers that have a bona fide interest in the purchase, sale, or lease of real estate.








