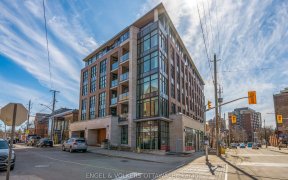


Spectacular, home with stunning main floor family room, located on a quiet street in popular Hintonburg. Enjoy the convenience of living near trendy shops & restaurants & just steps away from two local parks & public schools. A welcoming front porch awaits you overlooking gardens. Enjoy this beautifully renovated home with attention to...
Spectacular, home with stunning main floor family room, located on a quiet street in popular Hintonburg. Enjoy the convenience of living near trendy shops & restaurants & just steps away from two local parks & public schools. A welcoming front porch awaits you overlooking gardens. Enjoy this beautifully renovated home with attention to detail throughout. Open concept kitchen w/breakfast bar open to dining room, entertainment size dining & living room. Cozy family room w/cathedral celling, gas fireplace, custom build-in book shelves, flooded with natural light. Primary bedroom features a private walk-out balcony. 4-piece bath and two spacious secondary bedrooms complete the 2nd level. Enjoy a quiet private backyard with patio, perennial gardens, shrubs & trees- great place to relax. Offers are to be presented at 6 PM, May 8, however, the seller reserves the right to review and may accept preemptive offers. Please 24 hours irrevocable on all offers.
Property Details
Size
Parking
Lot
Build
Heating & Cooling
Utilities
Rooms
Living Rm
12′7″ x 13′6″
Dining Rm
14′3″ x 10′0″
Kitchen
13′4″ x 11′6″
Bath 2-Piece
Bathroom
Family Rm
15′2″ x 21′0″
Primary Bedrm
9′11″ x 22′1″
Ownership Details
Ownership
Taxes
Source
Listing Brokerage
For Sale Nearby
Sold Nearby

- 3
- 2

- 4
- 3

- 5
- 3

- 3
- 1

- 3
- 1

- 3
- 4

- 3
- 2

- 3
- 2
Listing information provided in part by the Ottawa Real Estate Board for personal, non-commercial use by viewers of this site and may not be reproduced or redistributed. Copyright © OREB. All rights reserved.
Information is deemed reliable but is not guaranteed accurate by OREB®. The information provided herein must only be used by consumers that have a bona fide interest in the purchase, sale, or lease of real estate.








