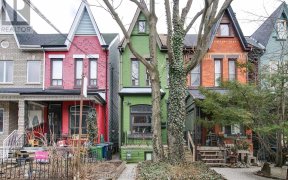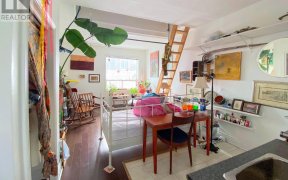


Beautifully renovated grand 3 storey home in Trinity Bellwoods. 70 Beatrice Street has it all! Extra wide 25 foot front semi with solid 2 car garage. Featured in Canadian House & Home Magazine. An idyllic mix of modern comfort with thoughtful touches of original charm throughout. Lovely curb appeal with inviting front porch overlooking...
Beautifully renovated grand 3 storey home in Trinity Bellwoods. 70 Beatrice Street has it all! Extra wide 25 foot front semi with solid 2 car garage. Featured in Canadian House & Home Magazine. An idyllic mix of modern comfort with thoughtful touches of original charm throughout. Lovely curb appeal with inviting front porch overlooking professionally landscaped gardens and walkway. Enter a gracious foyer with leaded glass windows, large formal living and dining rooms. 3 fireplaces, quarter cut white oak floors, restored stained glass and beautiful wainscotting. Charming main floor powder room. Renovated kitchen with marble countertops, stainless steel appliances & wine fridge. Modern glass railing leads to the light-filled versatile finished basement with tall ceilings. Easily an in-law suite or a well integrated expansion of the living space with rec room, 3 piece bathroom, laundry room, walk-in pantry with deep freeze and separate bedroom/office/home gym. Upstairs there are 4 large bedrooms on the 2nd floor and a family sized bathroom. On the 3rd floor is a stunning primary retreat with bay windows and a seating area, 3 Sided Fireplace, 5 Piece Ensuite With Separate soaker tub & walk-in glass shower plus his and hers closets. Professionally landscaped private backyard oasis with detached cinder block garage with room for 2 cars, storage and a workbench! Maybe one day it will be a 2 storey laneway suite that can be built as-of-right. A true gem located right in the centre of Toronto's best neighbourhoods- Walk North to Little Italy, South to Trinity Bellwoods, West to the Ossington Strip and East to Kensington Market!
Property Details
Size
Parking
Build
Heating & Cooling
Utilities
Rooms
Foyer
11′4″ x 9′0″
Living
15′10″ x 11′6″
Dining
16′1″ x 10′3″
Kitchen
8′7″ x 16′2″
2nd Br
13′7″ x 9′6″
3rd Br
14′3″ x 9′6″
Ownership Details
Ownership
Taxes
Source
Listing Brokerage
For Sale Nearby
Sold Nearby

- 5
- 3

- 3
- 4

- 5
- 2

- 1,100 - 1,500 Sq. Ft.
- 4
- 2

- 3
- 3

- 3
- 3

- 8
- 3

- 3
- 2
Listing information provided in part by the Toronto Regional Real Estate Board for personal, non-commercial use by viewers of this site and may not be reproduced or redistributed. Copyright © TRREB. All rights reserved.
Information is deemed reliable but is not guaranteed accurate by TRREB®. The information provided herein must only be used by consumers that have a bona fide interest in the purchase, sale, or lease of real estate.








