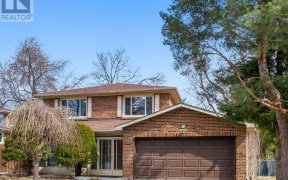


Completely Renovated Single Detach W/Upscale Finishing In Prime North Scarborough Area Closed To All Amenities, Interlock 2-Car Driveway/Walkway, 2-Car Garage, Enclosed Finished Porch, Ceramic Foyer, Mirror Closet, Hardwood/Ceramic Floor/Potlight Thruout Most Principal Rms, Granite Kitchen, Marble Baths, Oak Stairs, Finish Bsmt W/Great...
Completely Renovated Single Detach W/Upscale Finishing In Prime North Scarborough Area Closed To All Amenities, Interlock 2-Car Driveway/Walkway, 2-Car Garage, Enclosed Finished Porch, Ceramic Foyer, Mirror Closet, Hardwood/Ceramic Floor/Potlight Thruout Most Principal Rms, Granite Kitchen, Marble Baths, Oak Stairs, Finish Bsmt W/Great Rm, Bath, Laundry, 2 Yr Shingle, 3 Yr Window, 3 Yr Furnace, 3 Yr Fuse Panel. Stainless Steel (Fridge, Stove, Range Hood, Microwave), Frontload Washer & Dryer, Elfs, Win Cover, Gb&E, Cac, Hwt(R), Egdo; Exclude: Water Filter.
Property Details
Size
Parking
Rooms
Living
11′5″ x 18′0″
Dining
11′5″ x 14′0″
Family
10′6″ x 22′3″
Kitchen
10′11″ x 14′9″
Prim Bdrm
12′1″ x 14′5″
2nd Br
11′5″ x 14′5″
Ownership Details
Ownership
Taxes
Source
Listing Brokerage
For Sale Nearby
Sold Nearby

- 5
- 3

- 4
- 3

- 5
- 3

- 7
- 4

- 6
- 4

- 4
- 3

- 1,500 - 2,000 Sq. Ft.
- 4
- 3

- 7
- 4
Listing information provided in part by the Toronto Regional Real Estate Board for personal, non-commercial use by viewers of this site and may not be reproduced or redistributed. Copyright © TRREB. All rights reserved.
Information is deemed reliable but is not guaranteed accurate by TRREB®. The information provided herein must only be used by consumers that have a bona fide interest in the purchase, sale, or lease of real estate.








