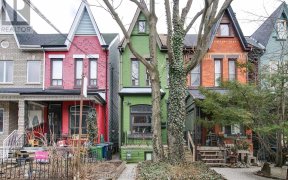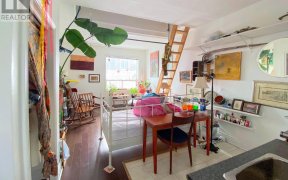


Spectacular Detached In The Heart Of Trinity Bellwoods-Prime. Easily Converts To Single Family. Steps To College St, Shops, Cafes & Restaurants. 24 Hr Ttc. For Quick Access To The Downtown Core. Virtual Tour Online. Floor Plans/Home Insp/Laneway Housing Report Available. Total 3424 Sq Ft Incl Bsmnt. Large 24 X 102 Lot 3 Fridge/3 Stove/1...
Spectacular Detached In The Heart Of Trinity Bellwoods-Prime. Easily Converts To Single Family. Steps To College St, Shops, Cafes & Restaurants. 24 Hr Ttc. For Quick Access To The Downtown Core. Virtual Tour Online. Floor Plans/Home Insp/Laneway Housing Report Available. Total 3424 Sq Ft Incl Bsmnt. Large 24 X 102 Lot 3 Fridge/3 Stove/1 Wshr. Home Insp & Partial Survey Avail. Large 2 Car Garage In Rear (Lane Access). Main Floor Unit Cannot Be Shown Without An Offer Cond On Viewing. 2nd/3rd Flr/Bsmt Can Be Shown 8-8. Drone Shot Avail
Property Details
Size
Parking
Rooms
Living
11′5″ x 15′8″
Dining
11′5″ x 15′8″
Kitchen
10′2″ x 14′7″
Br
10′0″ x 16′8″
Den
9′8″ x 5′10″
Living
13′5″ x 18′4″
Ownership Details
Ownership
Taxes
Source
Listing Brokerage
For Sale Nearby
Sold Nearby

- 6
- 4

- 5
- 2

- 3
- 4

- 1,100 - 1,500 Sq. Ft.
- 4
- 2

- 3
- 3

- 3
- 3

- 3
- 2

- 5
- 3
Listing information provided in part by the Toronto Regional Real Estate Board for personal, non-commercial use by viewers of this site and may not be reproduced or redistributed. Copyright © TRREB. All rights reserved.
Information is deemed reliable but is not guaranteed accurate by TRREB®. The information provided herein must only be used by consumers that have a bona fide interest in the purchase, sale, or lease of real estate.








