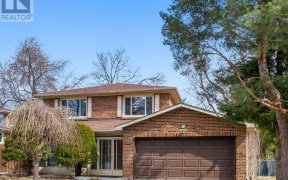


Well Maintained All Brick Raised-Bungalow Located In Prime Agincourt Area.*Finished Basement With Separate Entrance From The Front Door In 2019. Roof (2021), 3 Generous Sized Bedroom*Master Bedroom Boasts An Ensuite*Stunning Fiberglass Front Door**Large Lot Size**Great Location In Close Proximity To Ttc, Woodside Square Mall, Banks,...
Well Maintained All Brick Raised-Bungalow Located In Prime Agincourt Area.*Finished Basement With Separate Entrance From The Front Door In 2019. Roof (2021), 3 Generous Sized Bedroom*Master Bedroom Boasts An Ensuite*Stunning Fiberglass Front Door**Large Lot Size**Great Location In Close Proximity To Ttc, Woodside Square Mall, Banks, Restaurant, Schools, Shopping & Parks And Etc. Great Potential Rental Income. All Existing Fridges X 2,Stoves X 2,Dishwasher X 1, Hood Fan X 1, Basement Exhaust Fan X1,,Washer & Dryer X 1 (All Appliance As It Is). All Existing Electric Light Fixtures And California Shutters. Roof (2021), Hwt (R).
Property Details
Size
Parking
Rooms
Living
12′8″ x 16′11″
Dining
12′4″ x 11′9″
Kitchen
9′1″ x 15′4″
Prim Bdrm
14′11″ x 14′11″
2nd Br
9′10″ x 12′4″
3rd Br
9′2″ x 12′6″
Ownership Details
Ownership
Taxes
Source
Listing Brokerage
For Sale Nearby
Sold Nearby

- 5
- 3

- 4
- 4

- 4
- 3

- 6
- 3

- 7
- 4

- 6
- 4

- 4
- 3

- 3
- 2
Listing information provided in part by the Toronto Regional Real Estate Board for personal, non-commercial use by viewers of this site and may not be reproduced or redistributed. Copyright © TRREB. All rights reserved.
Information is deemed reliable but is not guaranteed accurate by TRREB®. The information provided herein must only be used by consumers that have a bona fide interest in the purchase, sale, or lease of real estate.








