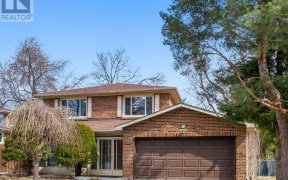
60 - 70 Crockamhill Dr
Crockamhill Dr, Scarborough, Toronto, ON, M1S 3H1



Immaculately kept! 1,382 sq ft "End Unit"! Like semi-detached with huge back & side yards. Very low maintenance fee in well managed complex. Bright and sun-filled home. Sunken dining room overlooks large living room with fireplace, high ceiling, walk-out to treed yard, perfect for entertaining. Newly renovated eat-in kitchen with lots of...
Immaculately kept! 1,382 sq ft "End Unit"! Like semi-detached with huge back & side yards. Very low maintenance fee in well managed complex. Bright and sun-filled home. Sunken dining room overlooks large living room with fireplace, high ceiling, walk-out to treed yard, perfect for entertaining. Newly renovated eat-in kitchen with lots of white cabinets, quartz countertops, backsplash, pot lights, pantry. Renovated basement can be nanny suite with own entrance, window, 4pc bath. Steps to shopping, schools, public transit, food stores, parks, medical center and more! Seller & Agent do not warrant retrofit status!
Property Details
Size
Parking
Condo
Build
Heating & Cooling
Rooms
Living
11′5″ x 19′4″
Dining
11′5″ x 12′5″
Kitchen
8′6″ x 19′4″
Prim Bdrm
11′9″ x 14′1″
2nd Br
9′10″ x 14′11″
3rd Br
9′2″ x 11′5″
Ownership Details
Ownership
Condo Policies
Taxes
Condo Fee
Source
Listing Brokerage
For Sale Nearby
Sold Nearby

- 3
- 2

- 3
- 3

- 3
- 2

- 3
- 2

- 1,400 - 1,599 Sq. Ft.
- 3
- 2

- 3
- 3

- 3
- 3

- 3
- 3
Listing information provided in part by the Toronto Regional Real Estate Board for personal, non-commercial use by viewers of this site and may not be reproduced or redistributed. Copyright © TRREB. All rights reserved.
Information is deemed reliable but is not guaranteed accurate by TRREB®. The information provided herein must only be used by consumers that have a bona fide interest in the purchase, sale, or lease of real estate.







