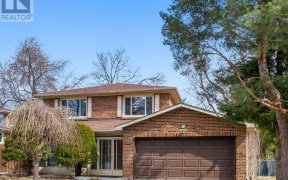


Beautiful Fully Updated Townhouse In Agincourt! The 13 Ft Ceilings In The Living Room Create A Spacious And Well-Lit Ambience, And The Walkout To The Garden Backyard Offers A Perfect Retreat. This Quality Home Comes With Various Upgrades, Including A New Humidifier (2023), Roof (2020), New Dishwasher (2022), New Washrooms (2019), Hardwood...
Beautiful Fully Updated Townhouse In Agincourt! The 13 Ft Ceilings In The Living Room Create A Spacious And Well-Lit Ambience, And The Walkout To The Garden Backyard Offers A Perfect Retreat. This Quality Home Comes With Various Upgrades, Including A New Humidifier (2023), Roof (2020), New Dishwasher (2022), New Washrooms (2019), Hardwood Floors (2019), And A Newer A/C (2017). You Can Enjoy Peace Of Mind Knowing That The Property Is Well-Maintained And Equipped With Modern Features. Located In Agincourt, This Property Benefits From Its Proximity To Great Schools, Making It An Ideal Choice For Families. The Convenience Of Being Close To Highway 401 Allows For Easy Commuting And Access To Other Areas. Prime Location Is Just Steps From Numerous Amenities, Shopping, Dining, And Entertainment. This Beautiful Property Offers A Perfect Combination Of Modern Features, Quality Upgrades, And A Desirable Location. Fridge, Stove, Microwave, Dishwasher, Washer & Dryer. All Existing Window Coverings, Customer Drapes, Garage Door Opener & Remote. Maintenance fee ($522 Includes Rogers Ignite Internet & Cable Tv, Water, Blg Ins, and Common Elements).
Property Details
Size
Parking
Condo
Condo Amenities
Build
Heating & Cooling
Rooms
Living
11′5″ x 19′1″
Dining
11′5″ x 12′8″
Kitchen
8′7″ x 19′1″
Prim Bdrm
11′9″ x 13′1″
2nd Br
9′7″ x 14′11″
3rd Br
9′1″ x 11′5″
Ownership Details
Ownership
Condo Policies
Taxes
Condo Fee
Source
Listing Brokerage
For Sale Nearby
Sold Nearby

- 3
- 3

- 3
- 3

- 3
- 2

- 1,200 - 1,399 Sq. Ft.
- 3
- 3

- 3
- 2

- 3
- 4

- 3
- 2

- 1,200 - 1,399 Sq. Ft.
- 3
- 2
Listing information provided in part by the Toronto Regional Real Estate Board for personal, non-commercial use by viewers of this site and may not be reproduced or redistributed. Copyright © TRREB. All rights reserved.
Information is deemed reliable but is not guaranteed accurate by TRREB®. The information provided herein must only be used by consumers that have a bona fide interest in the purchase, sale, or lease of real estate.








