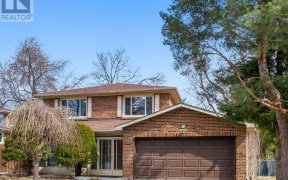


Well Established Agincourt Community! Bright & Spacious Open Concept Layout W/ Hrdwd Throughout, 2-Car Driveway, 2-Car Garage, Enclosed Finished Porch. Upgraded Eat In Kitchen & Full Size Finished Bsmnt W/ 5th Bedroom. Garage Direct Access To Basmt; Large Deck And Interlock Patio In Tree Lined Backyard- Perfect For Entertaining Guests...
Well Established Agincourt Community! Bright & Spacious Open Concept Layout W/ Hrdwd Throughout, 2-Car Driveway, 2-Car Garage, Enclosed Finished Porch. Upgraded Eat In Kitchen & Full Size Finished Bsmnt W/ 5th Bedroom. Garage Direct Access To Basmt; Large Deck And Interlock Patio In Tree Lined Backyard- Perfect For Entertaining Guests W/Absolute Privacy! Close To All Amenities, Great Schools, Shopping, H-W-Y 401 & Much More! Existing Fridge, Stove, Washer, Dryer, Electric Light Fixtures, Hot Water Tank (R), Aluminium Roof 2010; Electronic Security Door To Backyard.
Property Details
Size
Parking
Rooms
Living
12′8″ x 16′11″
Dining
12′4″ x 11′9″
Kitchen
9′1″ x 15′4″
Prim Bdrm
14′11″ x 14′11″
Br
9′10″ x 12′4″
Br
9′2″ x 12′6″
Ownership Details
Ownership
Taxes
Source
Listing Brokerage
For Sale Nearby
Sold Nearby

- 5
- 3

- 4
- 4

- 4
- 3

- 6
- 3

- 6
- 4

- 3
- 2

- 7
- 4

- 6
- 4
Listing information provided in part by the Toronto Regional Real Estate Board for personal, non-commercial use by viewers of this site and may not be reproduced or redistributed. Copyright © TRREB. All rights reserved.
Information is deemed reliable but is not guaranteed accurate by TRREB®. The information provided herein must only be used by consumers that have a bona fide interest in the purchase, sale, or lease of real estate.








