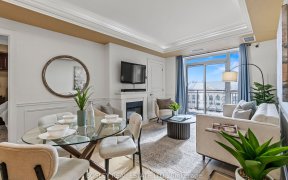
507 B - 660 Sheppard Ave E
Sheppard Ave E, North York, Toronto, ON, M2K 3E5



Shane Baghai's luxurious St Gabriel Village, Stunning 2 Bedroom 2 Bath, 1290 Sq ft condo, west exposure with beautiful sunset views. Refinished engineered hardwood floors, freshly painted throughout, smooth ceilings, new stainless steel appliances, primary bedroom with w/i closet and marble 5 pce ensuite with glass shower and soaker tub,...
Shane Baghai's luxurious St Gabriel Village, Stunning 2 Bedroom 2 Bath, 1290 Sq ft condo, west exposure with beautiful sunset views. Refinished engineered hardwood floors, freshly painted throughout, smooth ceilings, new stainless steel appliances, primary bedroom with w/i closet and marble 5 pce ensuite with glass shower and soaker tub, living room with built-in cabinetry and fireplace. Large balcony with gas line. 5** hotel service building ** 24 hr concierge, valet parking, party room, weight room, cardio room, library, saunas, indoor pool & hot tub, Bayview Village Mall, subway, 401. Immaculate building and amenities, concierge and valet, walk to Bayview Village mall, subway, medical clinics, boutiques and more. Easy access to 401.
Property Details
Size
Parking
Condo
Condo Amenities
Build
Heating & Cooling
Rooms
Living
12′11″ x 22′12″
Dining
12′11″ x 22′12″
Kitchen
8′0″ x 16′11″
Breakfast
12′11″ x 6′0″
Prim Bdrm
10′11″ x 14′0″
2nd Br
8′0″ x 12′11″
Ownership Details
Ownership
Condo Policies
Taxes
Condo Fee
Source
Listing Brokerage
For Sale Nearby
Sold Nearby

- 1,400 - 1,599 Sq. Ft.
- 2
- 3

- 1195 Sq. Ft.
- 2
- 2

- 2,000 - 2,249 Sq. Ft.
- 2
- 3

- 2
- 2

- 2
- 3

- 2
- 3

- 2
- 3

- 2
- 2
Listing information provided in part by the Toronto Regional Real Estate Board for personal, non-commercial use by viewers of this site and may not be reproduced or redistributed. Copyright © TRREB. All rights reserved.
Information is deemed reliable but is not guaranteed accurate by TRREB®. The information provided herein must only be used by consumers that have a bona fide interest in the purchase, sale, or lease of real estate.







