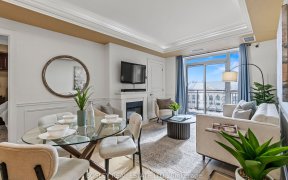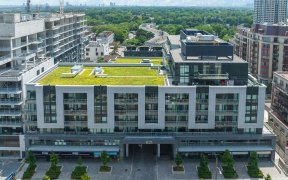
1705 - 662 Sheppard Ave E
Sheppard Ave E, North York, Toronto, ON, M2K 3E6



Quick Summary
Quick Summary
- Prestigious St. Gabriel Development by renowned builder
- Luxurious 5-star resort-style amenities including valet
- Spacious 1420 sq.ft. suite with private elevator access
- Elegant master ensuite with whirlpool tub
- Gourmet kitchen with granite countertops and pantry
- Custom built-in cabinets and electric fireplace in living room
- Convenient laundry room with utility sink
- Stainless steel appliances and water filtration system
Prestigious St. Gabriel Development by renown Shane Baghai. 5 Star Services and resort style amenities including valet parking, 24hr concierge, indoor pool, gym, library, party room, guest suites and visitors parking. 1420sf suite with private elevator access. Both bedrooms with ensuite. Master ensuite with whirlpool tub. Kitchen with... Show More
Prestigious St. Gabriel Development by renown Shane Baghai. 5 Star Services and resort style amenities including valet parking, 24hr concierge, indoor pool, gym, library, party room, guest suites and visitors parking. 1420sf suite with private elevator access. Both bedrooms with ensuite. Master ensuite with whirlpool tub. Kitchen with granite countertops and extra pantry. Living room with custom built-in cabinets and electric fireplace. Spacious laundry room with tub. **EXTRAS** Stainless steel:[fridge, stove, built-in dishwasher and built-in microwave], washer, dryer, built-in cabinets in living room, water filter in kitchen, pot lights w/i, linen shelvings in 4pc ensuite, roller blinds, 3 parking and 3 lockers.
Property Details
Size
Parking
Condo
Heating & Cooling
Ownership Details
Ownership
Condo Policies
Taxes
Condo Fee
Source
Listing Brokerage
Book A Private Showing
For Sale Nearby
Sold Nearby

- 2,000 - 2,249 Sq. Ft.
- 2
- 3

- 2
- 3

- 1,800 - 1,999 Sq. Ft.
- 2
- 3

- 2
- 2

- 2
- 3

- 1,200 - 1,399 Sq. Ft.
- 2
- 2

- 2265 Sq. Ft.
- 2
- 3

- 2
- 2
Listing information provided in part by the Toronto Regional Real Estate Board for personal, non-commercial use by viewers of this site and may not be reproduced or redistributed. Copyright © TRREB. All rights reserved.
Information is deemed reliable but is not guaranteed accurate by TRREB®. The information provided herein must only be used by consumers that have a bona fide interest in the purchase, sale, or lease of real estate.







