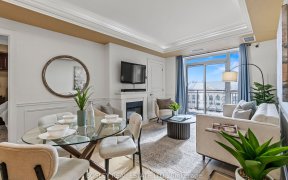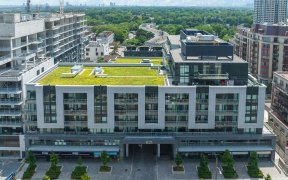
505 - 662 Sheppard Ave E
Sheppard Ave E, North York, Toronto, ON, M2K 3E6



Luxurious St. Gabriel Village Corner Suite for Sale Experience the pinnacle of elegance and contemporary living in this luxurious corner suite located in the prestigious St. Gabriel Village, crafted by Master Builder Shane Baghai. Boasting 1,925 sq. ft. of bright and spacious living space with a desirable northeast-facing orientation,... Show More
Luxurious St. Gabriel Village Corner Suite for Sale Experience the pinnacle of elegance and contemporary living in this luxurious corner suite located in the prestigious St. Gabriel Village, crafted by Master Builder Shane Baghai. Boasting 1,925 sq. ft. of bright and spacious living space with a desirable northeast-facing orientation, this home is the perfect blend of sophistication and comfort. Suite Features: Gourmet Kitchen equipped with high-end Miele appliances, including an extra oven/microwave and a built-in coffee system, perfect for culinary enthusiasts. Bedrooms and Bathrooms: 2 spacious bedrooms, 3 luxurious bathrooms, and a convenient laundry room. Upgraded Finishes: 9-foot ceilings, crown moldings, hardwood and marble floors, caesar stone countertops, and a Murphy bed/wall unit in the second bedroom. Outdoor Living: A large balcony with a BBQ gas hookup, ideal for entertaining or relaxing. Building Amenities: 24-hour concierge/security and valet parking. Parcel and food delivery directly to your condo. Access to a party room, game room, indoor pool, gym, and cardio room. Prime Location: Walking distance to the subway, Bayview Village Mall, and the community centre. Minutes from Highway 401, offering unparalleled convenience. This stunning suite is a rare opportunity to live in a vibrant and upscale community with unmatched amenities and accessibility.Two parking spaces in Tandem parking.High End Preformed Concrete Exterior. **EXTRAS** Electric light fixtures, window covering, alarm system. Samsung fridge is "Smart Home" with LCD Display, stove, dishwasher, stove/microwave, coffee system,. B/I closet organizers, TV on Murphy bed desk. Two Furnaces. Valet Parking.
Additional Media
View Additional Media
Property Details
Size
Parking
Condo
Build
Heating & Cooling
Rooms
Foyer
6′0″ x 9′5″
Living Room
12′10″ x 18′12″
Dining Room
15′1″ x 19′1″
Kitchen
10′0″ x 20′0″
Breakfast
10′0″ x 20′0″
Primary Bedroom
12′0″ x 15′11″
Ownership Details
Ownership
Condo Policies
Taxes
Condo Fee
Source
Listing Brokerage
Book A Private Showing
For Sale Nearby
Sold Nearby

- 2,000 - 2,249 Sq. Ft.
- 2
- 3

- 2
- 3

- 1,800 - 1,999 Sq. Ft.
- 2
- 3

- 2
- 2

- 2
- 3

- 1,200 - 1,399 Sq. Ft.
- 2
- 2

- 2265 Sq. Ft.
- 2
- 3

- 2
- 2
Listing information provided in part by the Toronto Regional Real Estate Board for personal, non-commercial use by viewers of this site and may not be reproduced or redistributed. Copyright © TRREB. All rights reserved.
Information is deemed reliable but is not guaranteed accurate by TRREB®. The information provided herein must only be used by consumers that have a bona fide interest in the purchase, sale, or lease of real estate.







