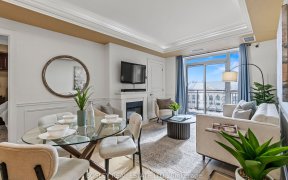
1604B - 660 Sheppard Ave E
Sheppard Ave E, North York, Toronto, ON, M2K 3E5



Welcome to an exquisite living experience at the residences of St. Gabriel's Village, where elegance meets convenience. This stunning 2 bedroom + den, 3 bathroom corner unit offers 1680 square feet of sophisticated living space with a desirable south-west exposure, filling the condo with natural light throughout the day. Enjoy the... Show More
Welcome to an exquisite living experience at the residences of St. Gabriel's Village, where elegance meets convenience. This stunning 2 bedroom + den, 3 bathroom corner unit offers 1680 square feet of sophisticated living space with a desirable south-west exposure, filling the condo with natural light throughout the day. Enjoy the exclusivity and convenience of a private elevator that opens directly into your spacious condo, ensuring privacy and ease of access. The expansive floor plan includes a large living and dining area, perfect for entertaining. The den provides a versatile space that can be used as a home office or library. The gourmet kitchen boasts high-end appliances, custom cabinetry, and breakfast area ideal for casual dining and culinary creativity. The two well-appointed bedrooms feature ample closet space and ensuite bathrooms, offering comfort and luxury. The primary suite is a true retreat with a walk-in closet and a spa-like bathroom. With its south-west exposure, the condo is bathed in natural light, enhancing the open, airy feel of the space. Enjoy breathtaking views and bbqing from your private balcony. The unit comes with two dedicated parking spaces and one locker, providing ample storage and convenience. The residences of St. Gabriel's Village is known for its high-end amenities, including a fitness center, swimming pool, concierge services, beautifully landscaped grounds and much more. Situated in a prime location, you are close to shopping, dining, and entertainment options, with easy access to major highways and public transportation. This condo is more than just a home, it's a lifestyle. Experience the perfect blend of luxury, comfort, and convenience at the residences of St. Gabriel's Village.
Additional Media
View Additional Media
Property Details
Size
Parking
Build
Heating & Cooling
Ownership Details
Ownership
Condo Policies
Taxes
Condo Fee
Source
Listing Brokerage
Book A Private Showing
For Sale Nearby
Sold Nearby

- 1290 Sq. Ft.
- 2
- 2

- 1,400 - 1,599 Sq. Ft.
- 2
- 3

- 1195 Sq. Ft.
- 2
- 2

- 2,000 - 2,249 Sq. Ft.
- 2
- 3

- 2
- 2

- 2
- 3

- 2
- 3

- 2
- 3
Listing information provided in part by the Toronto Regional Real Estate Board for personal, non-commercial use by viewers of this site and may not be reproduced or redistributed. Copyright © TRREB. All rights reserved.
Information is deemed reliable but is not guaranteed accurate by TRREB®. The information provided herein must only be used by consumers that have a bona fide interest in the purchase, sale, or lease of real estate.







