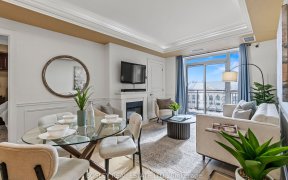
Lph3 - 660 Sheppard Ave E
Sheppard Ave E, North York, Toronto, ON, M2K 3E5



Welcome to this stunning and rarely offered luxury penthouse in a prestigious building. Spanning 2,165 square feet, this exceptional residence features 2 bedrooms, 3 bathrooms, a family room, and a den. Enjoy breathtaking southeast views, including the iconic CN Tower, from this coveted corner suite. Experience the epitome of elegance... Show More
Welcome to this stunning and rarely offered luxury penthouse in a prestigious building. Spanning 2,165 square feet, this exceptional residence features 2 bedrooms, 3 bathrooms, a family room, and a den. Enjoy breathtaking southeast views, including the iconic CN Tower, from this coveted corner suite. Experience the epitome of elegance with direct elevator access, soaring 10-foot ceilings,custom built-ins, and exquisite custom closets in the master suite. The gourmet kitchen is complemented by motorized window coverings, custom wall panels, and wall units all of which contribute to a sophisticated living experience. Building amenities include a 24-hour concierge,valet parking, an indoor pool, saunas, and a fully equipped gym. Located in a prime area, it's just a short walk to Bayview Village, the subway, and Highway 401. This penthouse uniquely combines luxury and convenience. **EXTRAS** Miele washer, dryer, large cooktop, Built In Miele oven, dishwasher, fridge/freezer, LG dry cleaning, Custom built mirror in foyer, semi-private elevator, high ceilings, side by side parking close to elevator.
Additional Media
View Additional Media
Property Details
Size
Parking
Condo
Build
Heating & Cooling
Rooms
Living Room
11′11″ x 25′3″
Dining Room
11′11″ x 25′3″
Family Room
11′0″ x 12′11″
Kitchen
9′8″ x 10′0″
Breakfast
9′0″ x 10′0″
Bedroom
11′11″ x 16′11″
Ownership Details
Ownership
Condo Policies
Taxes
Condo Fee
Source
Listing Brokerage
For Sale Nearby
Sold Nearby

- 1,400 - 1,599 Sq. Ft.
- 2
- 3

- 1195 Sq. Ft.
- 2
- 2

- 2,000 - 2,249 Sq. Ft.
- 2
- 3

- 2
- 2

- 2
- 3

- 2
- 3

- 2
- 3

- 2
- 2
Listing information provided in part by the Toronto Regional Real Estate Board for personal, non-commercial use by viewers of this site and may not be reproduced or redistributed. Copyright © TRREB. All rights reserved.
Information is deemed reliable but is not guaranteed accurate by TRREB®. The information provided herein must only be used by consumers that have a bona fide interest in the purchase, sale, or lease of real estate.







