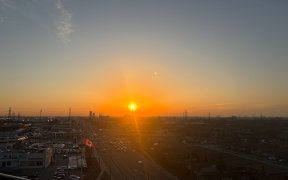


Enjoy the benefits of condo living- convenience, privacy, and security at Allegra Condos! A breathtaking one-bedroom plus den unit awaits you on the 5th floor, offering captivating views from its large walk out balcony! This remarkable residence showcases a superb layout, generously sized den, Large windows, and boasts newly renovated...
Enjoy the benefits of condo living- convenience, privacy, and security at Allegra Condos! A breathtaking one-bedroom plus den unit awaits you on the 5th floor, offering captivating views from its large walk out balcony! This remarkable residence showcases a superb layout, generously sized den, Large windows, and boasts newly renovated floors, kitchen cabinets, counter tops and appliances. Conveniently located mere steps from transit, schools, shops, and a plethora of amenities!
Property Details
Size
Parking
Condo
Condo Amenities
Build
Heating & Cooling
Rooms
Prim Bdrm
10′11″ x 10′1″
Den
7′5″ x 6′6″
Dining
9′4″ x 10′9″
Living
9′7″ x 11′1″
Kitchen
9′8″ x 11′1″
Ownership Details
Ownership
Condo Policies
Taxes
Condo Fee
Source
Listing Brokerage
For Sale Nearby
Sold Nearby

- 1
- 2

- 2
- 2

- 1
- 1

- 900 - 999 Sq. Ft.
- 2
- 2

- 700 - 799 Sq. Ft.
- 1
- 1

- 500 - 599 Sq. Ft.
- 1
- 1

- 2
- 2

- 1
- 2
Listing information provided in part by the Toronto Regional Real Estate Board for personal, non-commercial use by viewers of this site and may not be reproduced or redistributed. Copyright © TRREB. All rights reserved.
Information is deemed reliable but is not guaranteed accurate by TRREB®. The information provided herein must only be used by consumers that have a bona fide interest in the purchase, sale, or lease of real estate.








