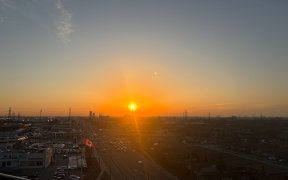
608 - 24 Woodstream Blvd
Woodstream Blvd, Vaughan Grove, Vaughan, ON, L4L 8C4



You deserve the best! Take a look at this pristine and upgraded 1 bedroom unit at Allegra Condos that will impress as soon as you walk in. New engineered hardwood floors, granite countertops, upgraded trim throughout, and style to die for! Not your typical condo layout - when you first walk in, you are welcomed with a large private... Show More
You deserve the best! Take a look at this pristine and upgraded 1 bedroom unit at Allegra Condos that will impress as soon as you walk in. New engineered hardwood floors, granite countertops, upgraded trim throughout, and style to die for! Not your typical condo layout - when you first walk in, you are welcomed with a large private entrance foyer before entering the main unit area. Turning the corner, the unit opens up to a light and bright layout with 9 foot ceilings, a large kitchen, tons of counter space, extended cabinets and a sit-up eating area. This condo allows you to fit a large dining table, a comfortable living room area as well as an in-home office desk setup. Enjoy a morning coffee on the sunny balcony located right off the living room. The primary bedroom is super stylish and features a walk-in closet! The Allegra Condos building itself has many amenities such as: a gym, party room, guest suite, rooftop patio and a movie theatre room... and all included in the low monthly maintenance fee! Come and experience this condo for yourself!
Additional Media
View Additional Media
Property Details
Size
Parking
Build
Heating & Cooling
Ownership Details
Ownership
Condo Policies
Taxes
Condo Fee
Source
Listing Brokerage
Book A Private Showing
For Sale Nearby
Sold Nearby

- 917 Sq. Ft.
- 2
- 2

- 1
- 1

- 786 Sq. Ft.
- 1
- 1

- 1
- 1

- 1100 Sq. Ft.
- 2
- 3

- 1
- 1

- 715 Sq. Ft.
- 1
- 1

- 900 Sq. Ft.
- 2
- 2
Listing information provided in part by the Toronto Regional Real Estate Board for personal, non-commercial use by viewers of this site and may not be reproduced or redistributed. Copyright © TRREB. All rights reserved.
Information is deemed reliable but is not guaranteed accurate by TRREB®. The information provided herein must only be used by consumers that have a bona fide interest in the purchase, sale, or lease of real estate.







