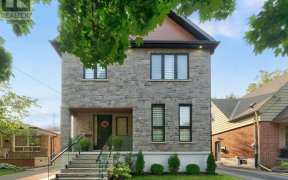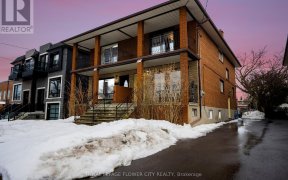
462 Rimilton Ave
Rimilton Ave, Etobicoke-Lakeshore, Toronto, ON, M8W 2H1



Stunning, beautifully maintained contemporary home in sought-after Alderwood. From your spacious gourmet Kitchen, with quartz countertops, a luxury F.W. Bertazzoni range and exhaust fan with custom water spiggott for easiest over-stove food preparation and stainless steel Bosch Refrigerator and dishwasher, entertain your guests in your...
Stunning, beautifully maintained contemporary home in sought-after Alderwood. From your spacious gourmet Kitchen, with quartz countertops, a luxury F.W. Bertazzoni range and exhaust fan with custom water spiggott for easiest over-stove food preparation and stainless steel Bosch Refrigerator and dishwasher, entertain your guests in your spacious living/dining room near an Ontario granite gas fireplace, high ceilings with crown moulding, overlooking the fenced-in curated garden with water fountain, accent lighting, large deck, natural gas BBQ, and roughed in gas line for a future outdoor fireplace in the rear patio. 4 upper floor bedrooms, including one upgraded to a very large walk-in closet. 3 skylights provide natural light to supplement pot lites throughout the top 2 floors. The finished basement promises warm gatherings with family and friends or a wonderful play area for a growing family. Plentiful storage. Close to shops, restaurants, Pearson and Downtown Toronto. Deep basement laundry room also used as a wine cellar by seller. Large 2nd Floor walk-in closet can easily be converted back into a 4th bedroom. 200 amp electrical service. Alarm system with 2 keypads. Electronic child protections locks on kitchen drawers and storage areas. Custom built gas fireplaces.
Property Details
Size
Parking
Build
Heating & Cooling
Utilities
Rooms
Kitchen
12′0″ x 17′11″
Dining
9′11″ x 17′11″
Living
9′11″ x 17′11″
Prim Bdrm
13′1″ x 17′11″
Other
9′11″ x 9′11″
2nd Br
14′11″ x 9′0″
Ownership Details
Ownership
Taxes
Source
Listing Brokerage
For Sale Nearby
Sold Nearby

- 3
- 2

- 4
- 2

- 3
- 2

- 1,500 - 2,000 Sq. Ft.
- 4
- 4

- 3
- 2

- 2,000 - 2,500 Sq. Ft.
- 5
- 5

- 4
- 4

- 700 - 1,100 Sq. Ft.
- 3
- 2
Listing information provided in part by the Toronto Regional Real Estate Board for personal, non-commercial use by viewers of this site and may not be reproduced or redistributed. Copyright © TRREB. All rights reserved.
Information is deemed reliable but is not guaranteed accurate by TRREB®. The information provided herein must only be used by consumers that have a bona fide interest in the purchase, sale, or lease of real estate.







