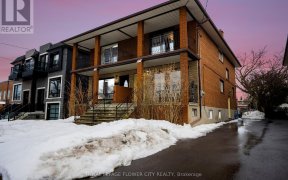


This Home Says 'Family'! Your Alderwood Gem Has Everything You Want & Then Some: 3+1 Bed 3 Bath Detached On 50X120 Lot = Wow! * 5 Car Parking With Attached Garage Leads You Directly Inside The House Into A Mudroom * A Huge Addition Gives You A Family Room & Office * Loads Of Light With Windows On 2 Sides * Big Main Bedroom With Walk-In...
This Home Says 'Family'! Your Alderwood Gem Has Everything You Want & Then Some: 3+1 Bed 3 Bath Detached On 50X120 Lot = Wow! * 5 Car Parking With Attached Garage Leads You Directly Inside The House Into A Mudroom * A Huge Addition Gives You A Family Room & Office * Loads Of Light With Windows On 2 Sides * Big Main Bedroom With Walk-In Closet & Designer Bath With Heated Floor * Actually Spacious Kids' Bedrooms * Cozy Basement With Gas Fireplace In The Bedroom Your Big Backyard Sports A Large Deck With Awning, Gas Bbq Hookup, Hot Tub, Landscaped Yard With Privacy Hedge & Garden Shed. Spring Can't Come Too Soon! Party! Updates: Windows, Appliances, Electrical, Plumbing, Roof, Bathrooms!
Property Details
Size
Parking
Rooms
Living
11′5″ x 11′1″
Dining
16′8″ x 10′2″
Kitchen
7′10″ x 11′9″
Family
16′8″ x 10′9″
Office
7′10″ x 7′10″
Mudroom
4′7″ x 5′10″
Ownership Details
Ownership
Taxes
Source
Listing Brokerage
For Sale Nearby
Sold Nearby

- 4
- 4

- 3
- 3

- 4
- 2

- 1,500 - 2,000 Sq. Ft.
- 3
- 3

- 3,000 - 3,500 Sq. Ft.
- 3
- 4

- 1,500 - 2,000 Sq. Ft.
- 4
- 2

- 1,500 - 2,000 Sq. Ft.
- 3
- 4

- 4
- 2
Listing information provided in part by the Toronto Regional Real Estate Board for personal, non-commercial use by viewers of this site and may not be reproduced or redistributed. Copyright © TRREB. All rights reserved.
Information is deemed reliable but is not guaranteed accurate by TRREB®. The information provided herein must only be used by consumers that have a bona fide interest in the purchase, sale, or lease of real estate.








