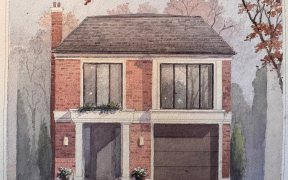


Welcome to your new home on Vanderhoof Avenue, an exceptionally wide three-bedroom semi, perfect for first-time buyers eager to join the family-oriented neighbourhood of South Leaside. Step into the inviting living room, where a stunning statement fireplace and a large picture window create a bright and cozy ambiance. The newly updated...
Welcome to your new home on Vanderhoof Avenue, an exceptionally wide three-bedroom semi, perfect for first-time buyers eager to join the family-oriented neighbourhood of South Leaside. Step into the inviting living room, where a stunning statement fireplace and a large picture window create a bright and cozy ambiance. The newly updated kitchen features brand new stainless steel appliances and timeless design elements. A large breakfast peninsula seamlessly connects to a delightful dining space, making it perfect for both everyday meals and entertaining guests. An adjacent sun-filled, four season sunroom provides a wonderful space for a family room or playroom. Upstairs, three generous bedrooms are equipped with ample closet space and large windows that flood the rooms with natural light. The second level is complete with a bright four-piece bathroom. The lower level extends the home's versatility, offering a large recreation room with a connecting workspace perfect for a home office or hobby room. This level also includes a three-piece bathroom and a well-appointed laundry room for added convenience. Outside, the enchanting rear garden is expansive and adorned with stunning perennial plants, promising endless enjoyment throughout the seasons. A spacious private driveway accommodates up to five vehicles, and is complete with a large garage. Discover the perfect blend of space, style, and community at this wonderful Vanderhoof Avenue home, ready to welcome you and your family. This exceptional home is located in the coveted Bessborough Drive E & MS district and is just a short walk away from all of the fabulous amenities of Leaside Village.
Property Details
Size
Parking
Build
Heating & Cooling
Utilities
Rooms
Living
11′3″ x 16′10″
Dining
9′3″ x 11′1″
Kitchen
8′6″ x 12′11″
Sunroom
9′7″ x 14′4″
Prim Bdrm
8′11″ x 13′5″
2nd Br
11′3″ x 12′0″
Ownership Details
Ownership
Taxes
Source
Listing Brokerage
For Sale Nearby
Sold Nearby

- 3
- 2

- 3
- 2

- 2,500 - 3,000 Sq. Ft.
- 5
- 5

- 3
- 2

- 2
- 2

- 5
- 5

- 3
- 2

- 5
- 4
Listing information provided in part by the Toronto Regional Real Estate Board for personal, non-commercial use by viewers of this site and may not be reproduced or redistributed. Copyright © TRREB. All rights reserved.
Information is deemed reliable but is not guaranteed accurate by TRREB®. The information provided herein must only be used by consumers that have a bona fide interest in the purchase, sale, or lease of real estate.








