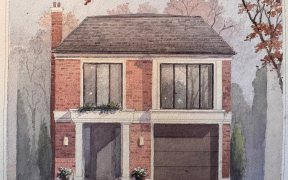
311 - 211 Randolph Rd
Randolph Rd, East York, Toronto, ON, M4G 4H1



This suite has it all! Located in the heart of south Leaside, it's incredible location will allow you to experience the best of both worlds. A wonderful family friendly neighbourhood and at the same time, easy access to downtown and the future LRT. Enjoy gorgeous upgrades like a renovated kitchen with quartz counters and stainless steel... Show More
This suite has it all! Located in the heart of south Leaside, it's incredible location will allow you to experience the best of both worlds. A wonderful family friendly neighbourhood and at the same time, easy access to downtown and the future LRT. Enjoy gorgeous upgrades like a renovated kitchen with quartz counters and stainless steel appliances, hardwood flooring, an incredibly versatile den and a spacious 651sf plus 87sf balcony layout. The cherry on the top is the wide balcony overlooking the courtyard and one of the very few suites in the building to have one. One parking and one locker are included and you're steps To TTC, the Future LRT, Shopping, Grocery stores, School, Community Centre, Parks and minutes to Sunnybrook Hospital and Holland Bloorview. Don't miss this incredible opportunity. (id:54626)
Additional Media
View Additional Media
Property Details
Size
Parking
Condo
Condo Amenities
Build
Heating & Cooling
Rooms
Kitchen
7′5″ x 9′7″
Living room
11′7″ x 14′6″
Dining room
11′7″ x 14′6″
Den
6′7″ x 9′8″
Primary Bedroom
12′11″ x 15′7″
Ownership Details
Ownership
Condo Fee
Book A Private Showing
For Sale Nearby
Sold Nearby

- 2
- 2

- 2
- 2

- 1
- 1

- 1,000 - 1,199 Sq. Ft.
- 2
- 2

- 1,000 - 1,199 Sq. Ft.
- 2
- 2

- 1,000 - 1,199 Sq. Ft.
- 2
- 2

- 700 - 799 Sq. Ft.
- 1
- 1

- 1,000 - 1,199 Sq. Ft.
- 2
- 2
The trademarks REALTOR®, REALTORS®, and the REALTOR® logo are controlled by The Canadian Real Estate Association (CREA) and identify real estate professionals who are members of CREA. The trademarks MLS®, Multiple Listing Service® and the associated logos are owned by CREA and identify the quality of services provided by real estate professionals who are members of CREA.








