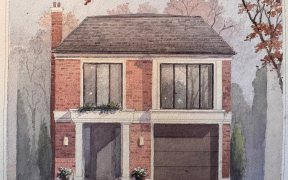


Quick Summary
Quick Summary
- Prestigious location in top school district
- Harmonious blend of modern and elegant design
- Impeccable craftsmanship and high-end finishes
- Convenient access to transit, shops, and amenities
- Proximity to scenic trails, parks, and recreation
- Upscale shopping and dining on Bayview Avenue
- Nearby tennis courts, baseball fields, and library
- Luxury appliances including Bosch and Blomberg
Discover An Unparalleled Living Experience In South Leaside! Nestled In One Of Toronto's Premier School Districts, This Magnificent Home Offers An Extraordinary Blend Of Luxury And Convenience. Set Gracefully Back From The Street, It Features A Harmonious Fusion Of Modern Amenities And Timeless Elegance. Every Corner Of This Residence... Show More
Discover An Unparalleled Living Experience In South Leaside! Nestled In One Of Toronto's Premier School Districts, This Magnificent Home Offers An Extraordinary Blend Of Luxury And Convenience. Set Gracefully Back From The Street, It Features A Harmonious Fusion Of Modern Amenities And Timeless Elegance. Every Corner Of This Residence Exudes Sophistication, From The Impeccable Craftsmanship And High-End Finishes To The Soaring Ceilings That Create An Expansive, Airy Feel. Perfectly Situated Just Steps From Essential Amenities, Trendy Shops, The LRT, And TTC, This Home Provides Effortless Access To The Financial District And Beyond. Outdoor Enthusiasts Will Relish The Proximity To Scenic Trails, Verdant Parks, A Vibrant Arena, And A Refreshing Pool. Indulge In The Upscale Shopping And Dining Experiences On Bayview Avenue, And Take Advantage Of Nearby Tennis Courts, Baseball Fields, And A Well-Stocked Library. This Is More Than A Home; It's A Lifestyle In One Of Toronto's Most Desirable Neighborhoods. Seize This Rare Opportunity To Own A Piece Of South Leaside's Charm And Elegance. Don't Let This Gem Slip Through Your Fingers! Build-it Oven, Microwave(Bosch)/Cook-Top,Range Hood(LUFT)/S.S Fridge.(BOSCH)/Dishwasher(Blomberg)
Property Details
Size
Parking
Build
Heating & Cooling
Utilities
Rooms
Foyer
5′10″ x 2′7″
Dining
9′10″ x 9′10″
Kitchen
14′1″ x 12′5″
Living
16′0″ x 11′5″
Prim Bdrm
13′9″ x 12′1″
Laundry
7′10″ x 6′6″
Ownership Details
Ownership
Taxes
Source
Listing Brokerage
For Sale Nearby
Sold Nearby

- 5
- 5

- 2
- 2

- 1
- 1

- 889 Sq. Ft.
- 1
- 1

- 800 - 899 Sq. Ft.
- 1
- 1

- 800 - 899 Sq. Ft.
- 1
- 1

- 800 - 899 Sq. Ft.
- 1
- 1

- 2
- 2
Listing information provided in part by the Toronto Regional Real Estate Board for personal, non-commercial use by viewers of this site and may not be reproduced or redistributed. Copyright © TRREB. All rights reserved.
Information is deemed reliable but is not guaranteed accurate by TRREB®. The information provided herein must only be used by consumers that have a bona fide interest in the purchase, sale, or lease of real estate.








