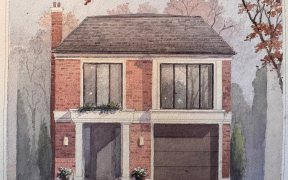


Quick Summary
Quick Summary
- Renovated and well-kept east-facing unit
- Custom built-in wall-shelving systems
- Hardwood floors and pot lights in all rooms
- Close to great schools and biking trails
- Steps from the new LRT, pet-friendly building
Light-filled 2 bedroom, 2 baths Family Condo in Prime Leaside. Renovated and Well-Kept East-Facing Unit with Custom Built-in Wall-Shelving Systems, Hardwood Floors and Pot Lights in All the Rooms. Close to Great Schools, Biking Trails, Shopping, Steps from the New LRT, Pet-Friendly Building. Status Certificate Available. Fridge, Stove,... Show More
Light-filled 2 bedroom, 2 baths Family Condo in Prime Leaside. Renovated and Well-Kept East-Facing Unit with Custom Built-in Wall-Shelving Systems, Hardwood Floors and Pot Lights in All the Rooms. Close to Great Schools, Biking Trails, Shopping, Steps from the New LRT, Pet-Friendly Building. Status Certificate Available. Fridge, Stove, D/W, Washer, Dryer, a Wall-Mounted Television, California Shutters. Hot Water Tank is a Rental *For Additional Property Details Click The Brochure Icon Below*
Additional Media
View Additional Media
Property Details
Size
Parking
Condo
Condo Amenities
Build
Heating & Cooling
Rooms
Foyer
4′5″ x 5′10″
Living
9′10″ x 22′12″
Dining
7′11″ x 9′7″
Kitchen
7′6″ x 7′10″
Br
13′11″ x 9′10″
2nd Br
7′11″ x 11′11″
Ownership Details
Ownership
Condo Policies
Taxes
Condo Fee
Source
Listing Brokerage
Book A Private Showing
For Sale Nearby
Sold Nearby

- 2
- 2

- 2
- 2

- 1
- 1

- 1,000 - 1,199 Sq. Ft.
- 2
- 2

- 1,000 - 1,199 Sq. Ft.
- 2
- 2

- 1,000 - 1,199 Sq. Ft.
- 2
- 2

- 700 - 799 Sq. Ft.
- 1
- 1

- 1,000 - 1,199 Sq. Ft.
- 2
- 2
Listing information provided in part by the Toronto Regional Real Estate Board for personal, non-commercial use by viewers of this site and may not be reproduced or redistributed. Copyright © TRREB. All rights reserved.
Information is deemed reliable but is not guaranteed accurate by TRREB®. The information provided herein must only be used by consumers that have a bona fide interest in the purchase, sale, or lease of real estate.








