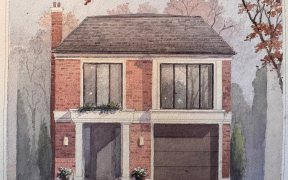


Welcome to this fabulous 3-bedroom, 4 bathroom home, perfect for both relaxation and entertaining! The open-concept layout boasts high ceilings, hardwood oak floors, and two cozy gas fireplaces. The finished basement offers additional living space, while the mudroom with walkout to the one-car garage adds convenience. Step outside to a... Show More
Welcome to this fabulous 3-bedroom, 4 bathroom home, perfect for both relaxation and entertaining! The open-concept layout boasts high ceilings, hardwood oak floors, and two cozy gas fireplaces. The finished basement offers additional living space, while the mudroom with walkout to the one-car garage adds convenience. Step outside to a large, west-facing back deck-ideal for hosting gatherings. The fully fenced-in backyard is perfect for pets and outdoor entertaining, providing privacy and plenty of room to enjoy. With a private driveway, close proximity to public transit (including the new Eglinton LRT), and being walkable to Leaside Village, this home offers a perfect blend of comfort, convenience, and style. Don't miss out on this incredible opportunity! (id:54626)
Property Details
Size
Parking
Lot
Build
Heating & Cooling
Utilities
Rooms
Primary Bedroom
12′0″ x 13′9″
Bedroom 2
13′5″ x 7′1″
Bedroom 3
14′7″ x 7′1″
Bathroom
Bathroom
Mud room
9′0″ x 5′4″
Laundry room
9′1″ x 6′5″
Ownership Details
Ownership
Book A Private Showing
Open House Schedule
SUN
06
APR
Sunday
April 06, 2025
2:00p.m. to 4:00p.m.
For Sale Nearby
Sold Nearby

- 4
- 4

- 2
- 2

- 1
- 1

- 889 Sq. Ft.
- 1
- 1

- 800 - 899 Sq. Ft.
- 1
- 1

- 800 - 899 Sq. Ft.
- 1
- 1

- 800 - 899 Sq. Ft.
- 1
- 1

- 2
- 2
The trademarks REALTOR®, REALTORS®, and the REALTOR® logo are controlled by The Canadian Real Estate Association (CREA) and identify real estate professionals who are members of CREA. The trademarks MLS®, Multiple Listing Service® and the associated logos are owned by CREA and identify the quality of services provided by real estate professionals who are members of CREA.









